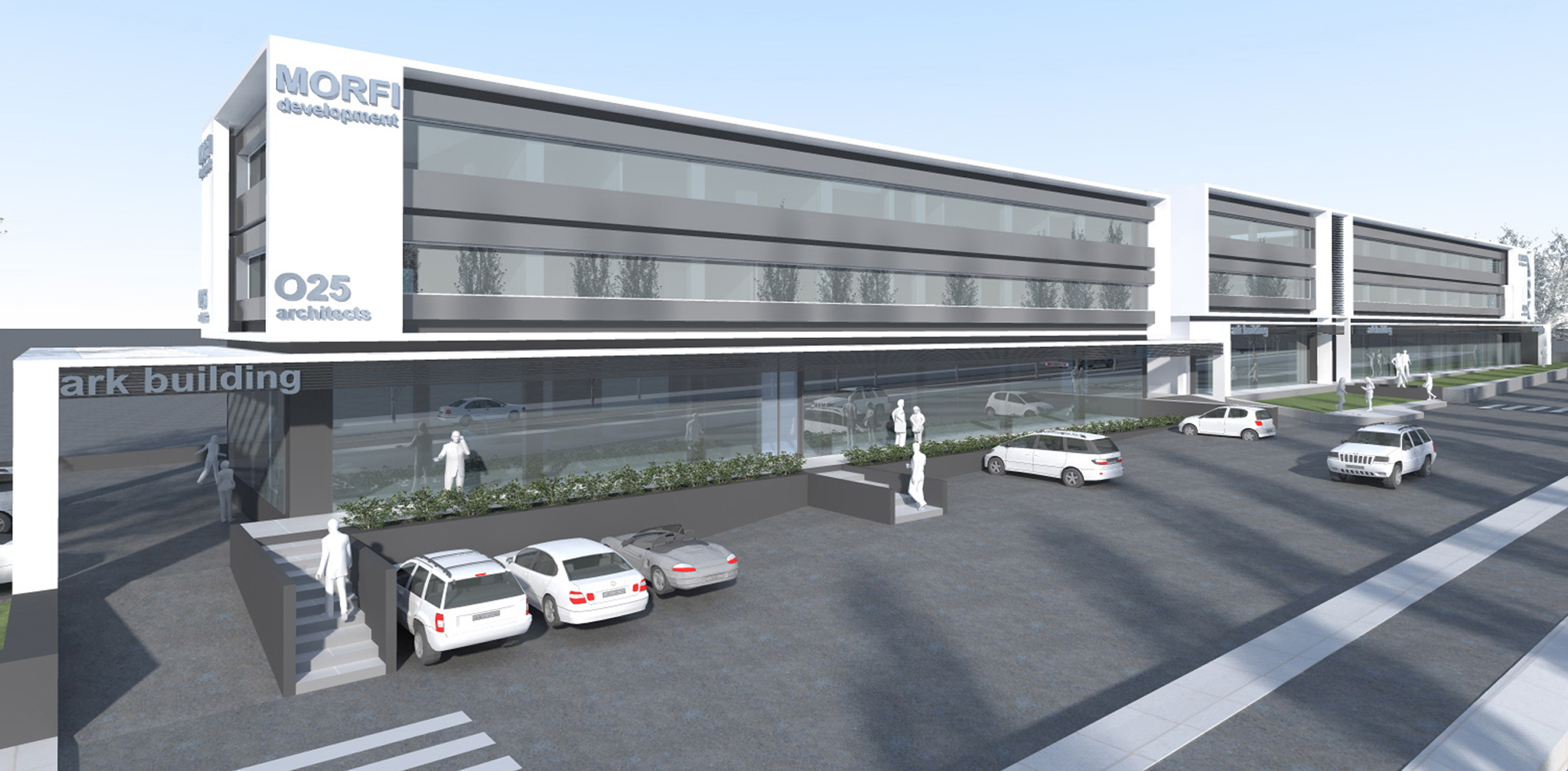Project: ARK, Office Building , Thessaloniki, Greece
- Office
- Projectshow to produce more sperm best penis extender evermax-pill bathmate before after enhancement male pill penis strecher extenze pill male enhancement drugs best sex pills over the counter how fast does extenze work hard-on-pills-that-work male enhancement pills over the counter sex enhancement pills penile traction device increase semen volume penis enlargement device male sexual enhancement male enhancement reviews
- News
- Contact

ARK, Office Building , Thessaloniki, Greece
- Stateon drawing board
- OwnerMORFI DEVELOPMENT
- Size3200 m2
- Locationthessaloniki
ARK Building consists of four levels: basement (-3.00), ground floor (0.00), first floor (+4.50) and second floor (+7.75). The building is divided into four flexible units. The ground floor, the first and second floor, of all units, are comprised by office complexes and retail shops, while the basement is used as a storage. Moreover, the need for a flexible building was taken into consideration. The purpose was to create a contemporary, dynamic building which would dominate the area with it’s presence without provoking. It is a building with dynamic and distinctive volumes visible from the nearby highway and the surrounding roads.


Architecture emerges out of careful analysis of how contemporary life constantly evolves and changes.
This website uses cookies to improve your experience. If you accept our Privacy Policy please click "I Agree".I Agree






