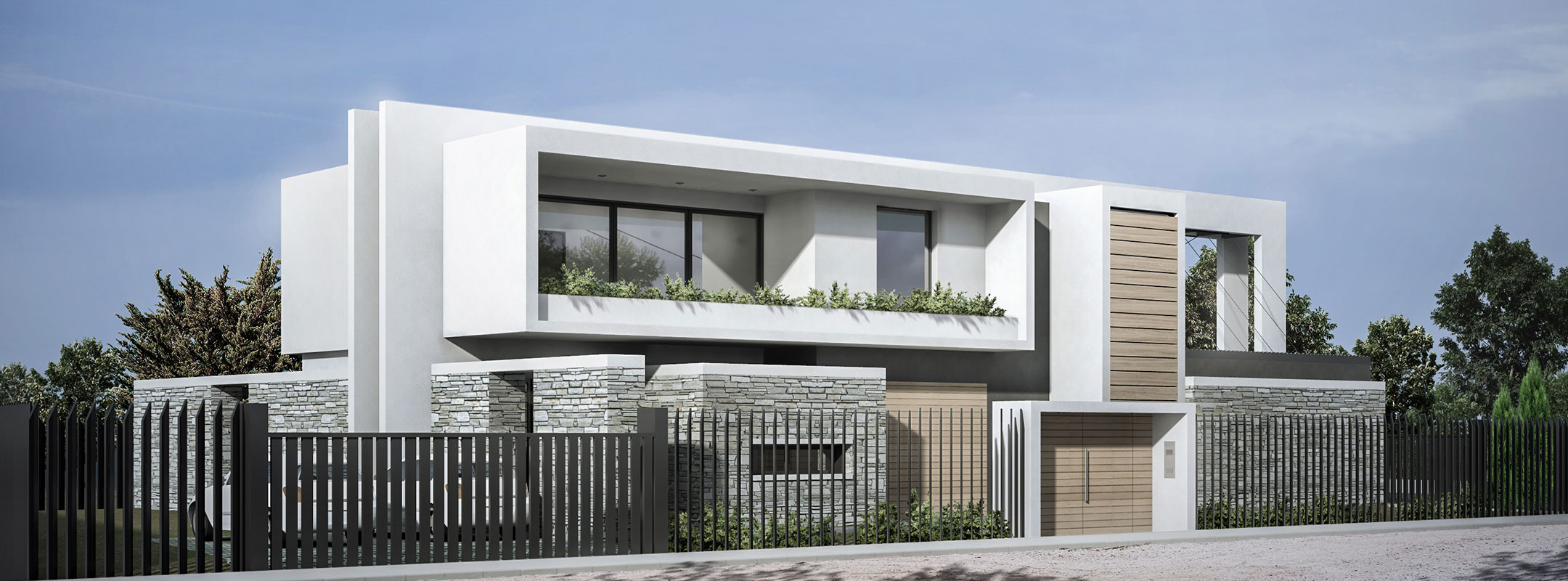- Office
- Projectshow to produce more sperm best penis extender evermax-pill bathmate before after enhancement male pill penis strecher extenze pill male enhancement drugs best sex pills over the counter how fast does extenze work hard-on-pills-that-work male enhancement pills over the counter sex enhancement pills penile traction device increase semen volume penis enlargement device male sexual enhancement male enhancement reviews
- News
- Contact

HOUSE PORTO RAFTI- ATTICA / GREECE
- Stateon drawing board
- Ownerprivate owner
- Size300 m2
- LocationPorto Rafti, East Attica, Greece
The project concerns the design of a private residence for a four-member family located in a suburb of Athens, next to the sea. The architectural concept was to organize the residence across a conceivable junction of movements. The chosen materials: natural stone, volumes in white color, wood and glass – provide a visual continuity with the environment. The house is developed on two levels. The ground floor houses the communal spaces, such as the living room and dining area along with the kitchen and the playroom. According to the client’s needs and occupation, part of the ground floor is used as a garage, as well as a place for the owner to work and relax.The upper level is used exclusively to cover the family needs with the bedrooms, the bathroom and the utility room. All the bedrooms of the house have access to the balcony that overlooks the amazing view of the sea.








