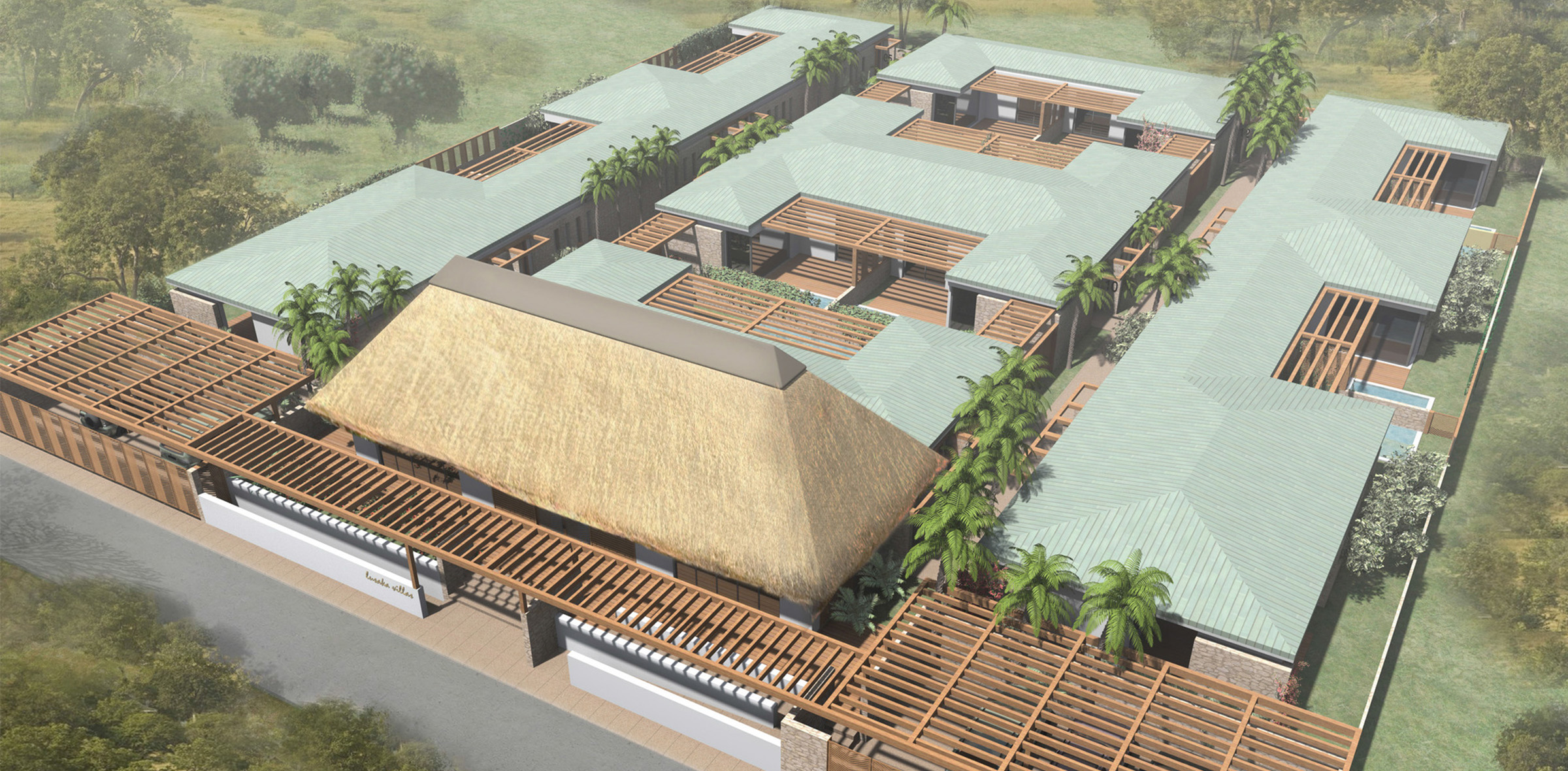- Office
- Projectshow to produce more sperm best penis extender evermax-pill bathmate before after enhancement male pill penis strecher extenze pill male enhancement drugs best sex pills over the counter how fast does extenze work hard-on-pills-that-work male enhancement pills over the counter sex enhancement pills penile traction device increase semen volume penis enlargement device male sexual enhancement male enhancement reviews
- News
- Contact

LUSAKA VILLAS RESORT – LUSAKA / ZAMBIA
- Stateon drawing board
- Ownerprivate owner
- Size1374 m2
- LocationLusaka, Zambia
The site of the intended location of Lusaka Villas is a part of a wider farm in Lusaka district. It addresses mostly entrepreneurs but tourists as well. It consists of a reception building in a key central location visible from the road and 17 villas.
The architecture and design of the whole project is a combination of traditional african architecture with contemporary touches. The construction materials follow the same philosophy. Concrete bricks for the shell, green metal roofs, wooden structures and stone paths are preferred and help to the embodiment of the buildings in the surround environment. At the same time, the high fence with decorative motives around the site offers great sense of safety to the visitors. The reception building differentiates from the villas with a dominant piped thatching roof that defines the linear paths towards the villas.
The villas are independent one from the other with a private garden and swimming pools. However, the use of a repetitive typical ‘module’ that is used for the villas makes possible the connection of two in special occasions.








