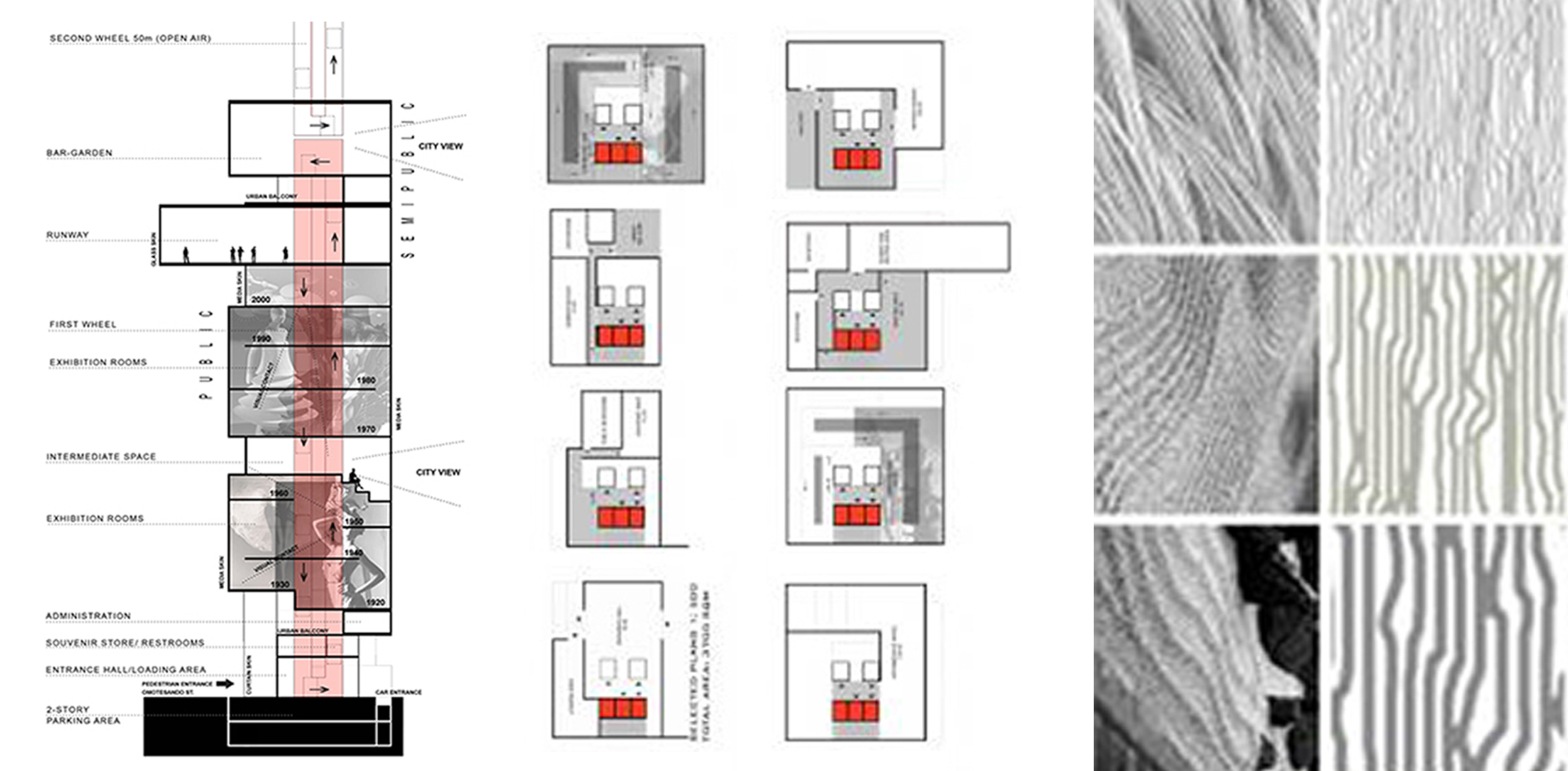- Office
- Projectshow to produce more sperm best penis extender evermax-pill bathmate before after enhancement male pill penis strecher extenze pill male enhancement drugs best sex pills over the counter how fast does extenze work hard-on-pills-that-work male enhancement pills over the counter sex enhancement pills penile traction device increase semen volume penis enlargement device male sexual enhancement male enhancement reviews
- News
- Contact

Tokyo Fashion Museum – Proposal C
- Stateon drawing board
- OwnerCOMPETITION
- Size3700 m2
- LocationOmotesando Street
A vertical mechanical circulation system is constructed,which consists of a main steady “chain” and many “capsules” that constantly move on it. Each “capsule” consists of a smaller cubicle and of an overlapping revolving skin-structure, so that it can rotate and turn itself when it reaches the bottom and the top. It is able to distribute visitors to the exhibition areas or just offer them a distant view of the museum and the city, when the ride continues outside the building. We consider the building as a wheel-tower, where each visitor may travel vertically both through the ages of fashion and through the city of Tokyo. The system, the elevators and the staircase create a vertical spine which “holds” the horizontal exhibition levels and the volumes of the rest of the program. The exhibition levels are organized in such a way that reproduces a movement around the exhibits, allowing visual contact between the various spaces. The tower’s volumes are relative to the area around Omotesando Street, reproducing the scale of the existing buildings. It harmonizes with its context and becomes a fashion-wheel landmark. The whole structure is covered by a skin, which emerges in three variations, depending on the amount of light that infiltrates in space. The pattern of this skin conceptually refers to the fibers of cloth, following the textures and quality of a Japanese Zen garden. It is a media skin, able to react with the environment via phase-changing materials technology. In this case, the skin is designed to absorb or release energy at predictable temperatures, helping the building to deal with the thermal environment. It also acts as a shed for the interior keeping high temperatures away.








