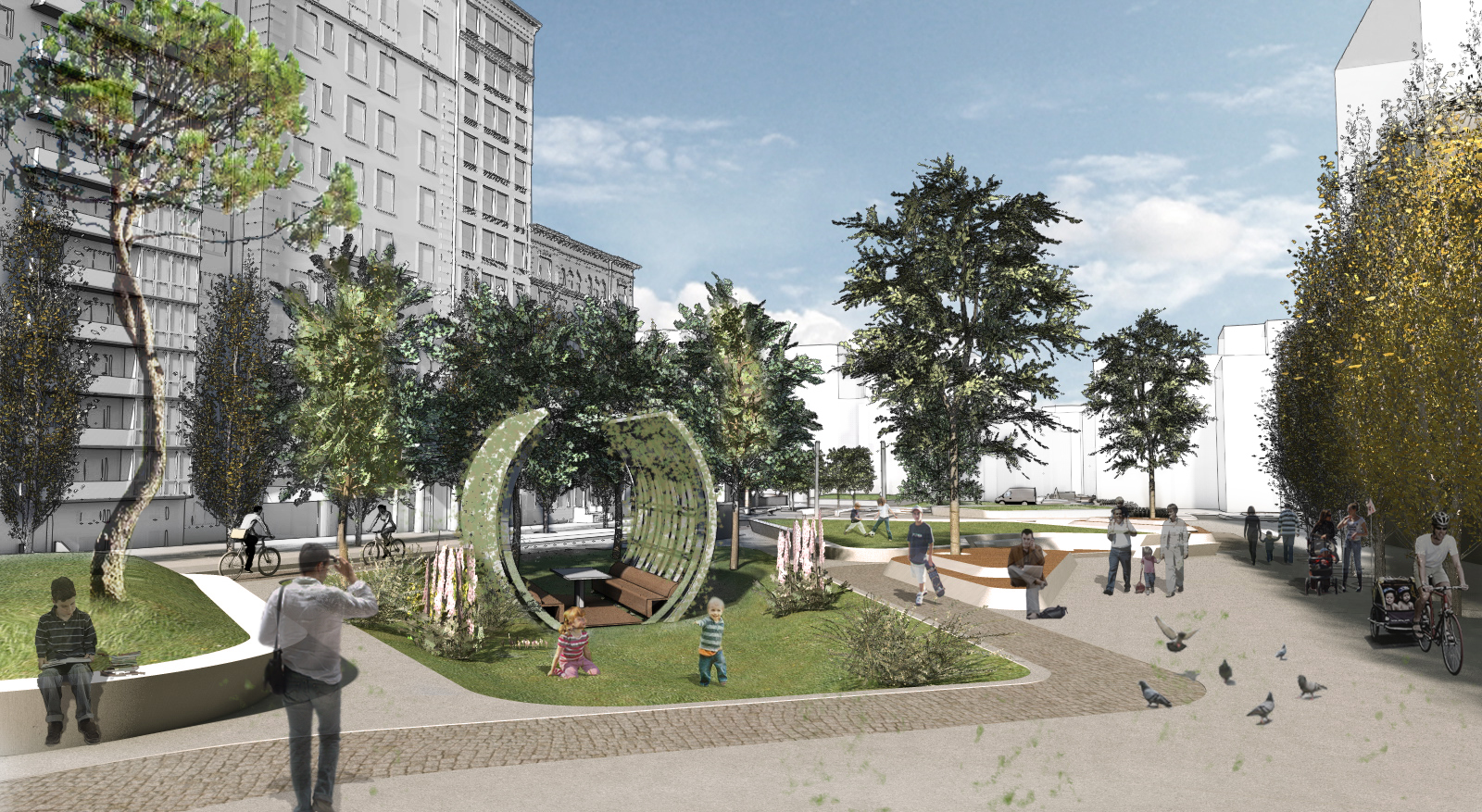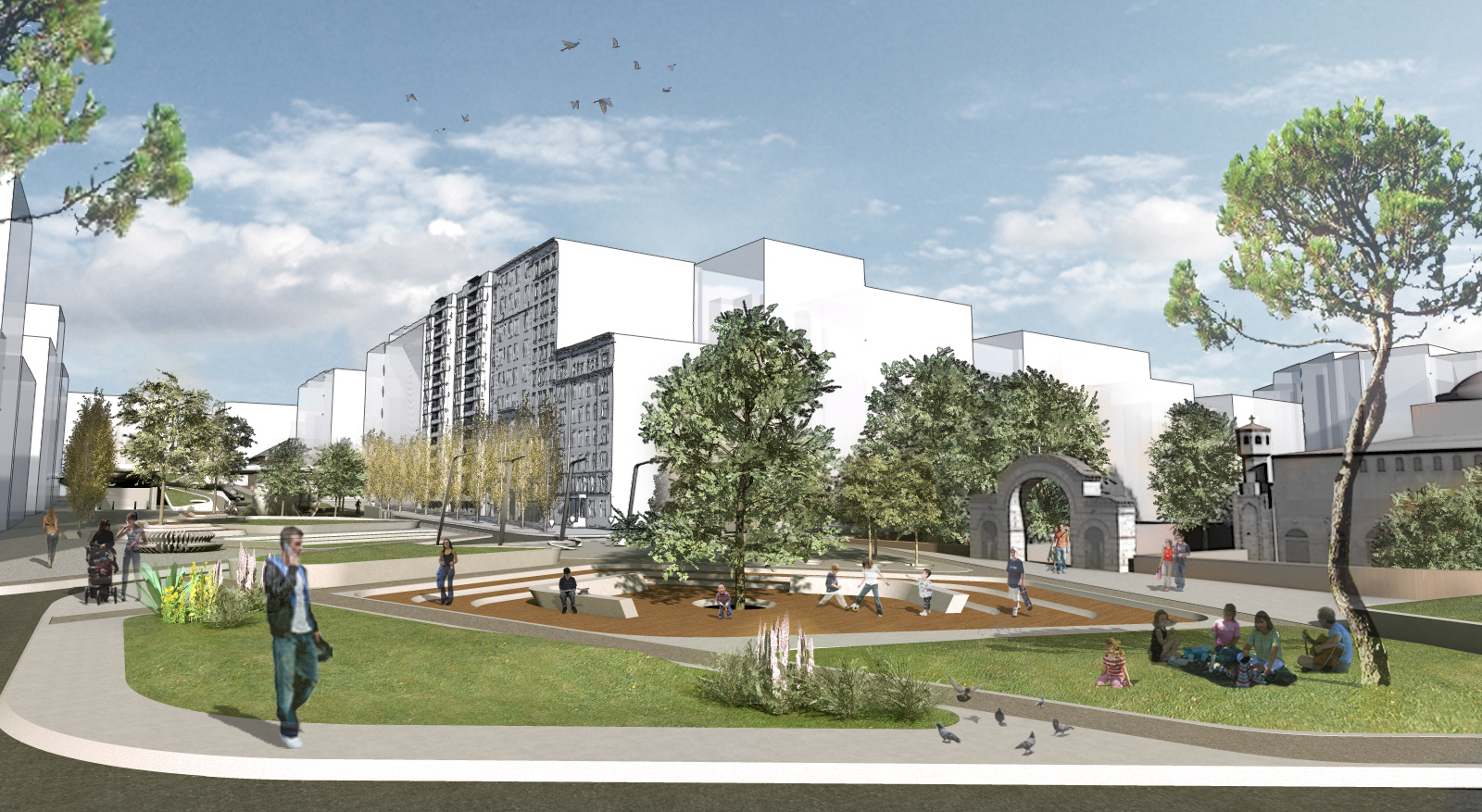- Office
- Projectshow to produce more sperm best penis extender evermax-pill bathmate before after enhancement male pill penis strecher extenze pill male enhancement drugs best sex pills over the counter how fast does extenze work hard-on-pills-that-work male enhancement pills over the counter sex enhancement pills penile traction device increase semen volume penis enlargement device male sexual enhancement male enhancement reviews
- News
- Contact

HAGIAS SOFIAS – ACHEIROPOIETOS AXIS, ARCHITECTURAL COMPETITION
- Stateon drawing board
- OwnerMinistry of Environment, energy & Climate Change
- Size50500 m2
- LocationThessaloniki
The history and power of the city is buried deep below ground level, covered by a shell of asphalt and concrete, rendering it weak and nerveless. By breaking and deconstructing this shell, however retaining the motion of the city to its current level, we uncover this hidden layer of history and create green islets. This action is symbolic giving us the line of our design.
The history and power of the city is buried deep below ground level, covered by a shell of asphalt and concrete, rendering it weak and nerveless. By breaking and deconstructing this shell, however retaining the motion of the city to its current level, we uncover this hidden layer of history and create green islets. This action is symbolic giving us the line of our design.
We create a park in the spine of the city. We generate spaces of «leisure time» the such as: areas of heavy vegetation with secret passages and seating, areas of medium vegetation directly connected to the everyday life of the inhabitants, activity areas with ping-pong, skate-boarding, playgrounds, supporting the idea of neighborhood, areas of blossoming and the Mediterranean with rosemary, lavender thyme and oregano. Parking is forbidden along the streets. There will be particular time shifts and spaces for garbage collection and store-provision. Large vehicles will be laid off to park on the port. Considerable increase of vegetation vs noise reduction.
Motion along the axis is continuous. We recommend a new pedestrian bridge overpassing Egnatia Road and a new pier in the lower level of the site that is by the sea. We offer new experiences to the public… Visits to byzantine churches, resting in more private spaces, information on the city’s and its monu-ments, cycling, being creative on their free time. All the above will contribute as the latest layer of history to the mosaic of the hidden historic layering of the city.
Restoring the urban connections: maximization of the green areas, controlled vehicular access and extensive pedestrian paths, disengagement of strict urban surrounding via specific lines and etching and finally enhancing the speci-fied axis to a large scale landmark.
The promotion of cultural heritage will be feasible through a historic route that unifies all the cultural elements of the area, lighting, resting areas strategically sited towards the monuments, use of QR coding and website, reuse the brand-new functions of building
stop-overs and parking We estimate that there will be a loss of 200 parking spaces which apparently is of minor importance. In the need of loading and unloading as well as picking and dropping passengers there is be provision for slots on all the accessi-ble parts of the pedestrian paths.
A heavy pedestrian network is covering the regeneration area, that is a web of pedestrian motion, spreading along the axis and in between the voids that were generated by the breakage of the hard crust covering the city’s history. Additionally the cyclists’ path can later be connected to a wider cyclist network.
The metro is an opportunity that should be exploited in order to upgrade the street level not only functionally but also aesthetically and environmentally as well. Each station entrance will be visible and promoted through the unique design of its shed and lighting.
In the landscaping of the site we unify with high strength cement the pedestrian paths and the cyclists’ paths. Along the historic route we use the traditional stone blocks. The Egnatia Bridge and the pier as well as the rest of the outdoor constructions will be white-colored exposed concrete.
The existing vegetation is ornamentally enhanced with ever-green and deciduous shrubs and trees. The selection of plants is closely related to the climatic data of the area.
The lighting design of the proposal is highly consorted with the architectural design and thus is rendered by the quantitative and qualitative parameters of the lighting equipment to be used, as well as the carefully considered installation and maintenance of it.
sustainability The principles that were followed through the design process are the carefully considered sitting of the main activities according to the microclimate as well as the sun and wind conditions of the area. Economic Regeneration, the proposal aims to establish a development core for the center of Thessaloniki with a metropolitan hub that will grow as a meeting point of urban function that will regenerate not on-ly the city but the Balkans as a whole.
building uses Suggestions for new building uses: retail, accommodation but mainly residential








