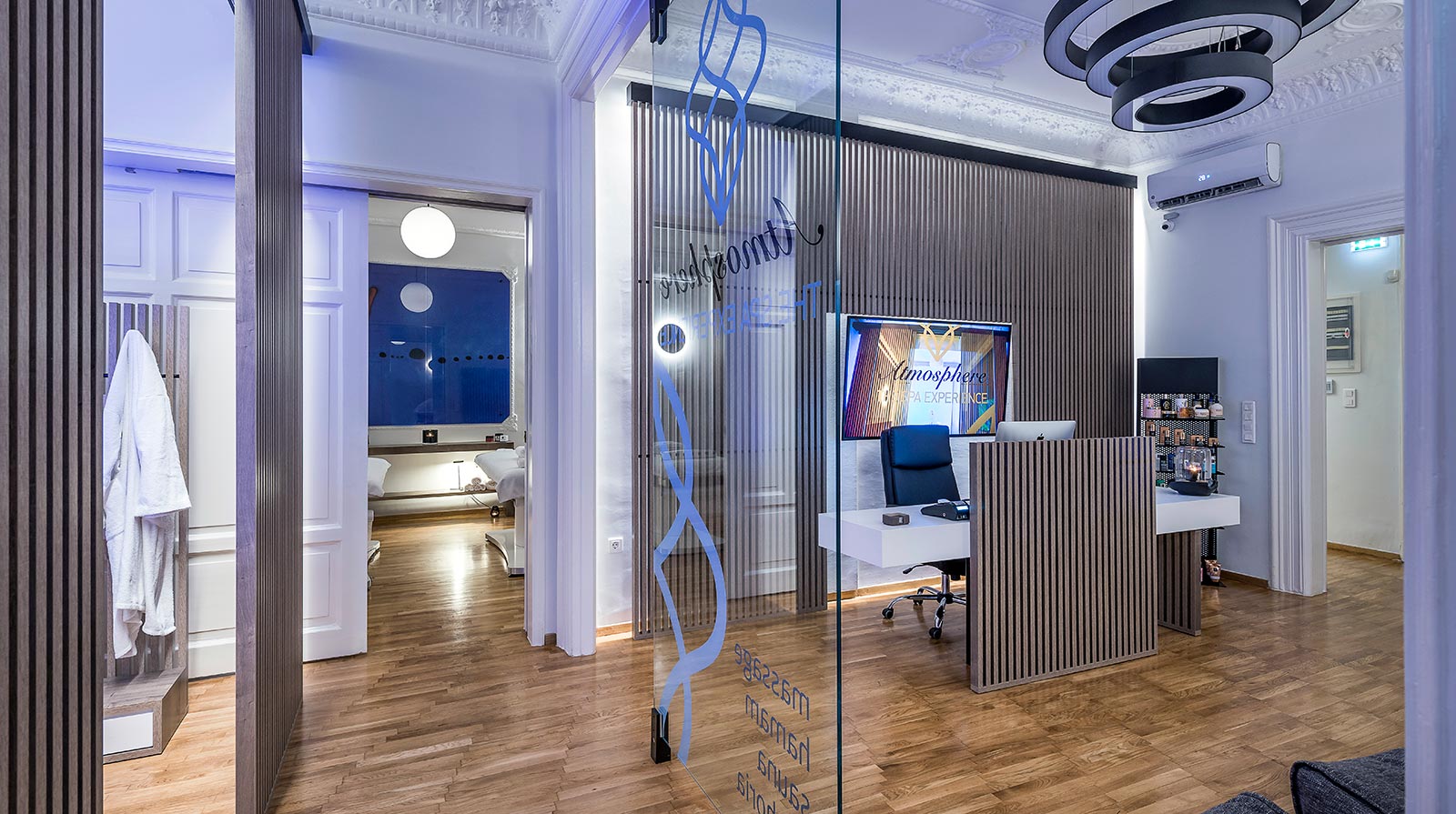- Office
- Projectshow to produce more sperm best penis extender evermax-pill bathmate before after enhancement male pill penis strecher extenze pill male enhancement drugs best sex pills over the counter how fast does extenze work hard-on-pills-that-work male enhancement pills over the counter sex enhancement pills penile traction device increase semen volume penis enlargement device male sexual enhancement male enhancement reviews
- News
- Contact

THE ATMOSPHERE SPA, THESSALONIKI/GREECE
- Statebuilt
- OwnerPrivate
- LocationThessaloniki
The project concerns the design of a wellness and spa space, in the centre of the city of Thessaloniki. It is an apartment of an approximate area of 200 sq.m. in one of the most historic and beautiful block of flats of the city, built during the interwar period of the last century. The space has high ceilings and spacious rooms, oak floors and plaster decorated ceilings. As the building is preserved by the legislation, we did not perform any drastic interventions. Thus, maintaining the basic characteristics of the flat, all our interventions were made on a second level, in front of the existing situation.
We were asked to design a wellness area where care and relaxation services will be offered to the client. So, we chose to work with wood and light as our basic tools, in order to create the atmosphere for such a space.
The wooden constructions were designed to be perforated, in order to use the light and create a shadow play on walls and floors
In this way, we dramatically changed the image of a residential space into a new multi-level microcosm with atmospheric lighting, corners and new spaces. Our aim, was to highlight the historic character of the apartment and at the same time to produce this new microcosm on a second level. So, we maintained, fixed and reused the existing floors, doors and plaster decorations of the ceilings and we placed all the new elements (furniture, room separators, decorations and lighting), keeping a distance from the old.
The synthesis of the new area of wellness was complemented by murals.








