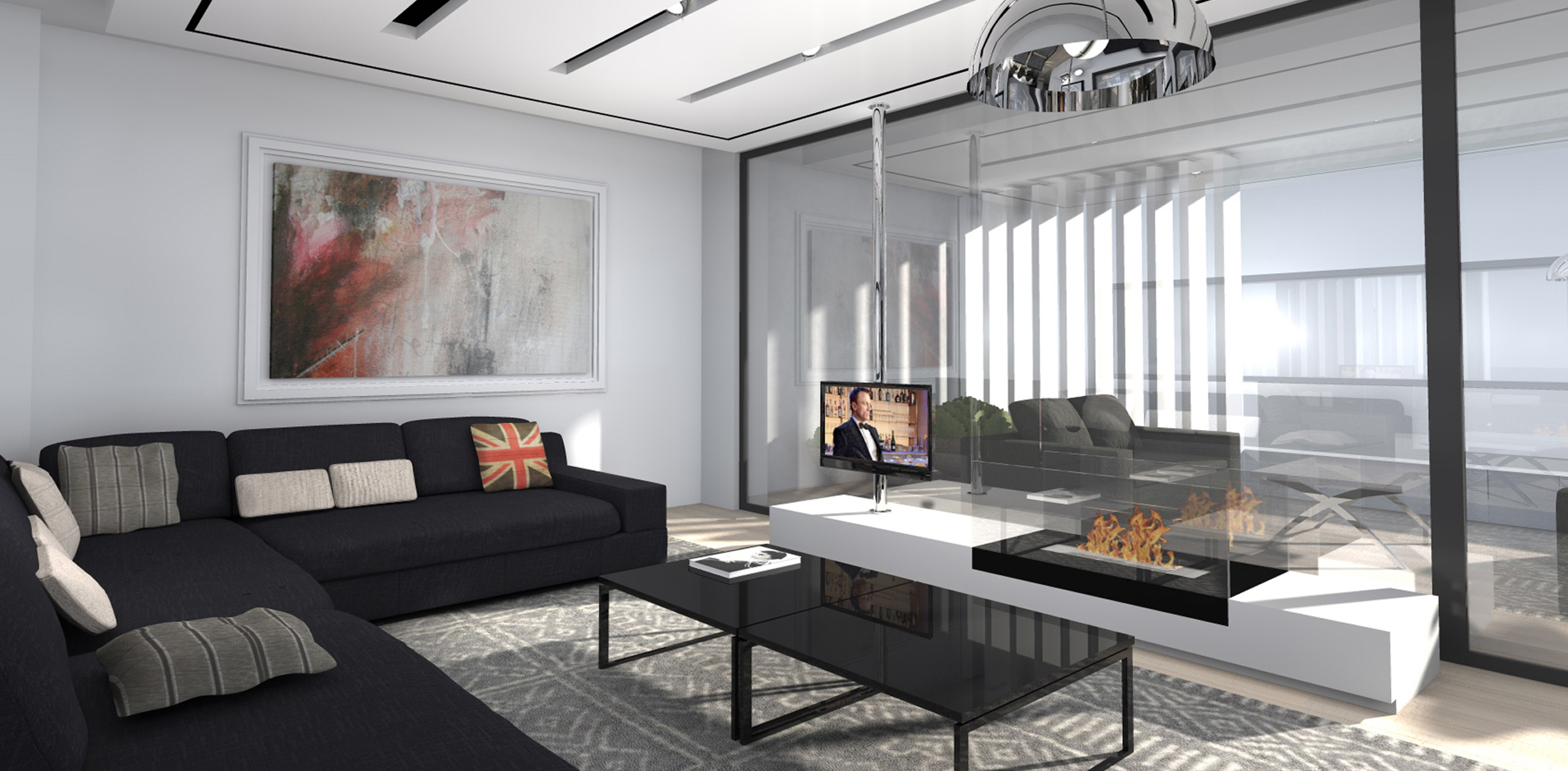
INTERIOR DESIGN IN PERISTERAS CRETE GREECE
- Stateunder construction
- OwnerPrivate owner
- Size300 m2
The project concerns the design of a private residence in two levels in Crete. The first floor houses a large living room, dining room and kitchen and has an excellent view towards the sea. On the second floor there are a master bedroom with a luxurious dressing room, a private office, two children rooms, a large interior pool salon and a spa area. A combination of modern and old style is proposed for the interior design of the masters bedroom and playful colors for the child’s bedroom.


Architecture emerges out of careful analysis of how contemporary life constantly evolves and changes.







