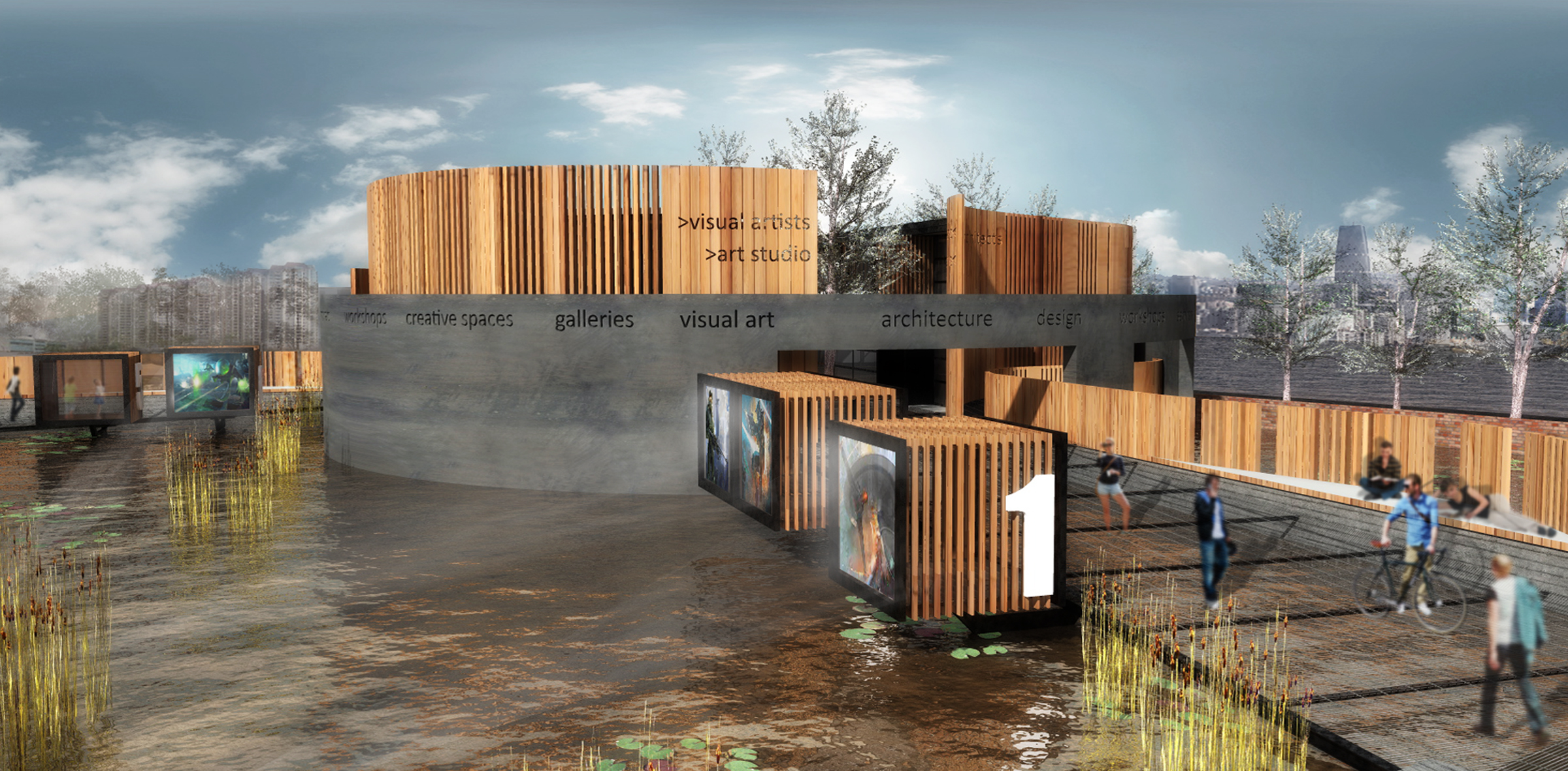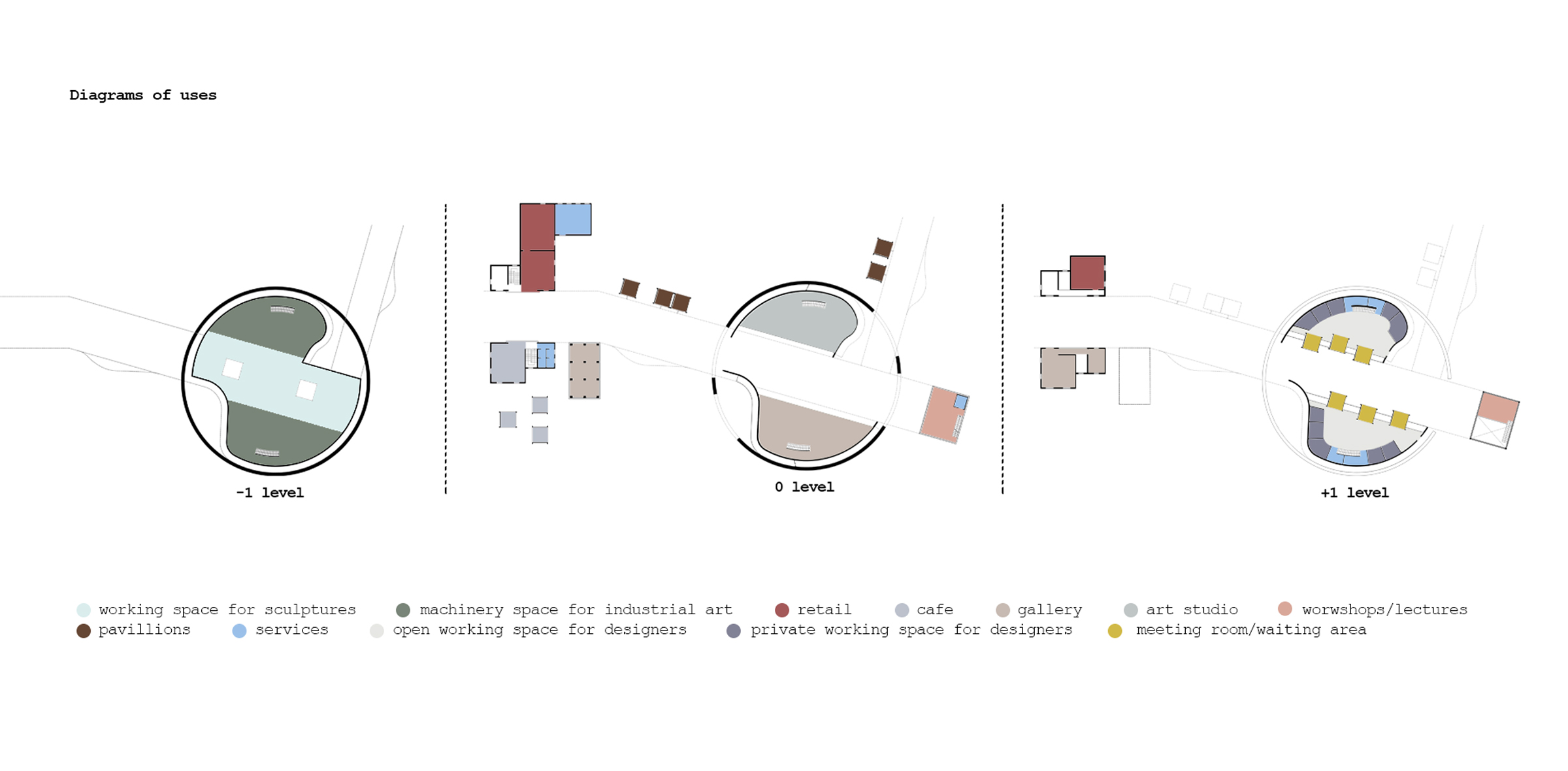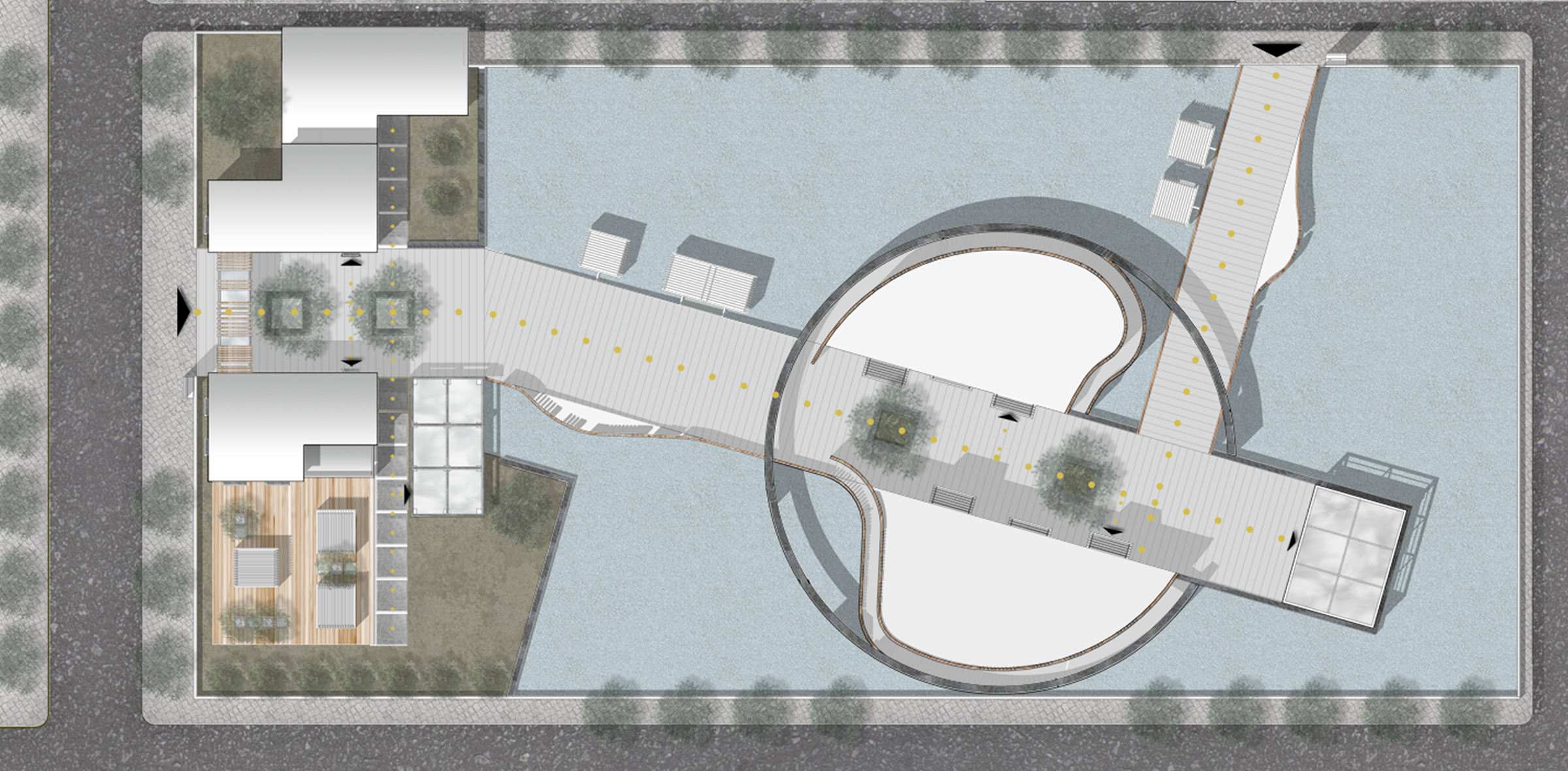
proposal 2 for the competition “the revival of the silo” Guangzhou china
- Stateon drawing board
- OwnerHOMEMADE DESSERT-ARCHITECTURE & DESIGN COMPETITIONS
- Size1750 m2
Office25 Architects in collaboration with ArchiTeam, participated with the project “Silo Center”
Competition brief
The competition was organized by “HOMEMADE DESSERT-ARCHITECTURE & DESIGN COMPETITIONS”. The aim was to create a space for young designers and artists in the factory complex of Redtory, in Guangzhou, China. Considering the proposal’s range of possible program (creative spaces, design studios, workshops, galleries, design schools, machinery spaces for the industrial arts) the development should be capable of providing work space for more than one hundred design students and professionals.
Description
Office25 Architects in collaboration with ArchiTeam, participated with the project “Silo Center”
Competition brief
The competition was organized by “HOMEMADE DESSERT-ARCHITECTURE & DESIGN COMPETITIONS”. The aim was to create a space for young designers and artists in the factory complex of Redtory, in Guangzhou, China. Considering the proposal’s range of possible program (creative spaces, design studios, workshops, galleries, design schools, machinery spaces for the industrial arts) the development should be capable of providing work space for more than one hundred design students and professionals.
Description
The concept of the proposal is based on the first sight sense of struggle between the nature and the built environment by looking the flooded site full of greenery. In an effort to enhance this battle we leave the landscape to penetrate the silo connecting it in the same time with the other two brick buildings. The break of the silo leaves the water to come inside and a distorted second-skin building is formed inside the silo.
The main intention is the respect of the existing natural and built environment.Towards this direction, the shells of the silo and brick buildings are kept. A central axis is created so as to connect all the facilities starting from the existing entrance of the site, penetrating the silo and ending at a point of interest, a glass building, which hosts workshops, lectures and seminars. A secondary axis connects a second site entrance with the main axis. On these two platforms, movable floating pavillions are anchored, flexible enough to creat smaller or bigger exhibition or sitting areas. For the whole intervention proposal, light and recyclable materials – glass, wood and metal – are used, seperating the old from the new.









