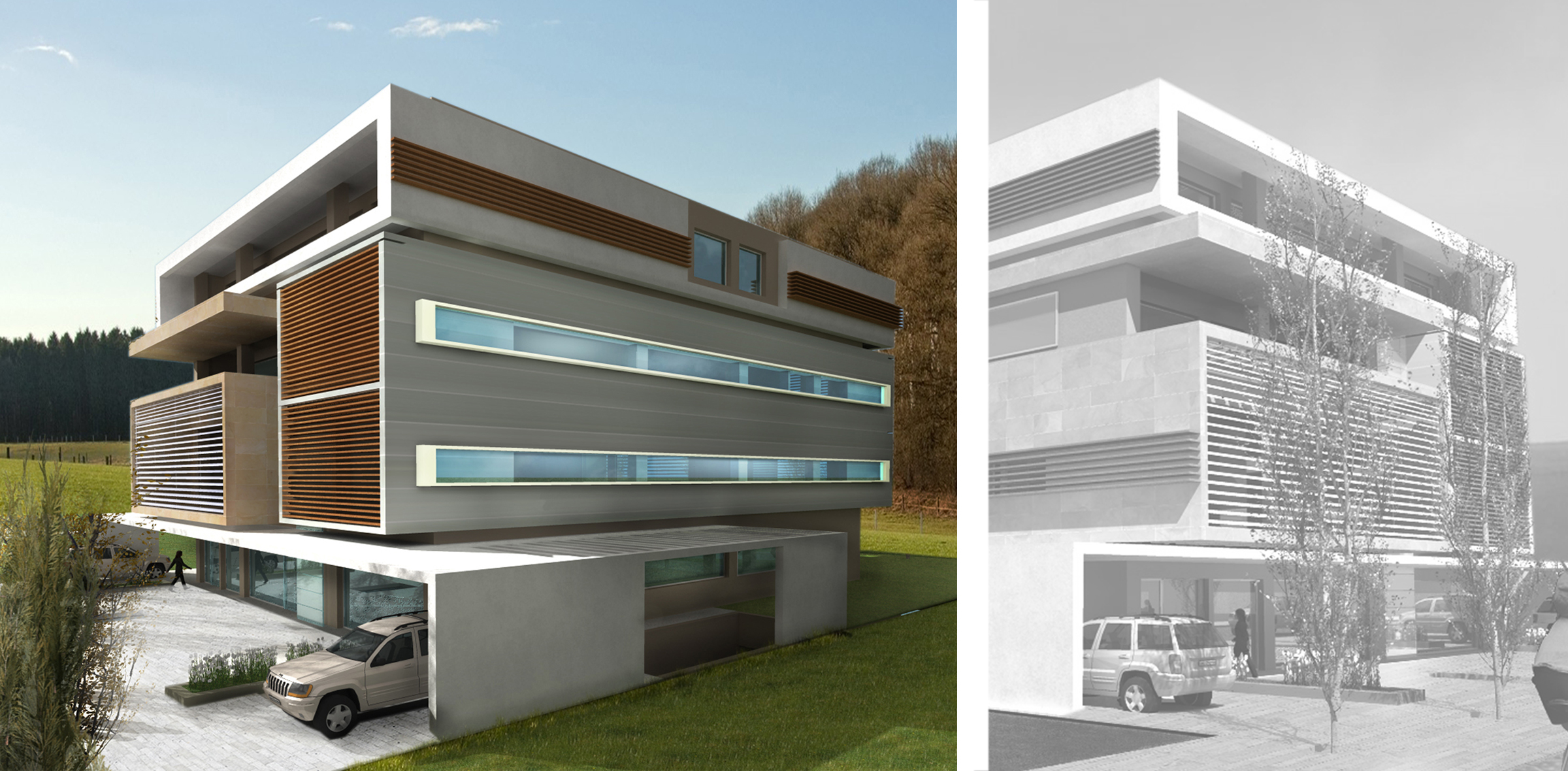
Office Building IN Technopolis THESSALONIKI GREECE
- Stateon drawing board
- Size1200 m2
The site is located in the technopolis business park of Thessaloniki. This is an office building that was designed for two different companies. The site is located in Technopolis Thessaloniki Park. Technopolis Thessaloniki Park was designed as a single, fenced and controlled area, with innovative design principles that define a clear and consistent picture for the whole Park. More than 30% of the area of the Park comprises facilities, infrastructure and perimeter green, while the remaining area is organized into four large Sections for the establishment of businesses.
The site is located in the technopolis business park of Thessaloniki. This is an office building that was designed for two different companies. The site is located in Technopolis Thessaloniki Park. Technopolis Thessaloniki Park was designed as a single, fenced and controlled area, with innovative design principles that define a clear and consistent picture for the whole Park. More than 30% of the area of the Park comprises facilities, infrastructure and perimeter green, while the remaining area is organized into four large Sections for the establishment of businesses. OFFICETWENTYFIVEARCHITECTS designed a four storey office building with two underground parking levels. The core of the building comprises the secondary services, leaving the offices anear the perimeter of the building, for better natural lighting, cooling and ventilation purposes. The architectural synthesis is basically a complex of horizontal volumes, that penetrate the main body of the structure. The building is underlined by an horizontal pergola that “frames” the ground level. Wooden louvers create an effect of semi-transparency. The building also had three underground parking levels. Limestone, wood and glass, were used as the project materials.








