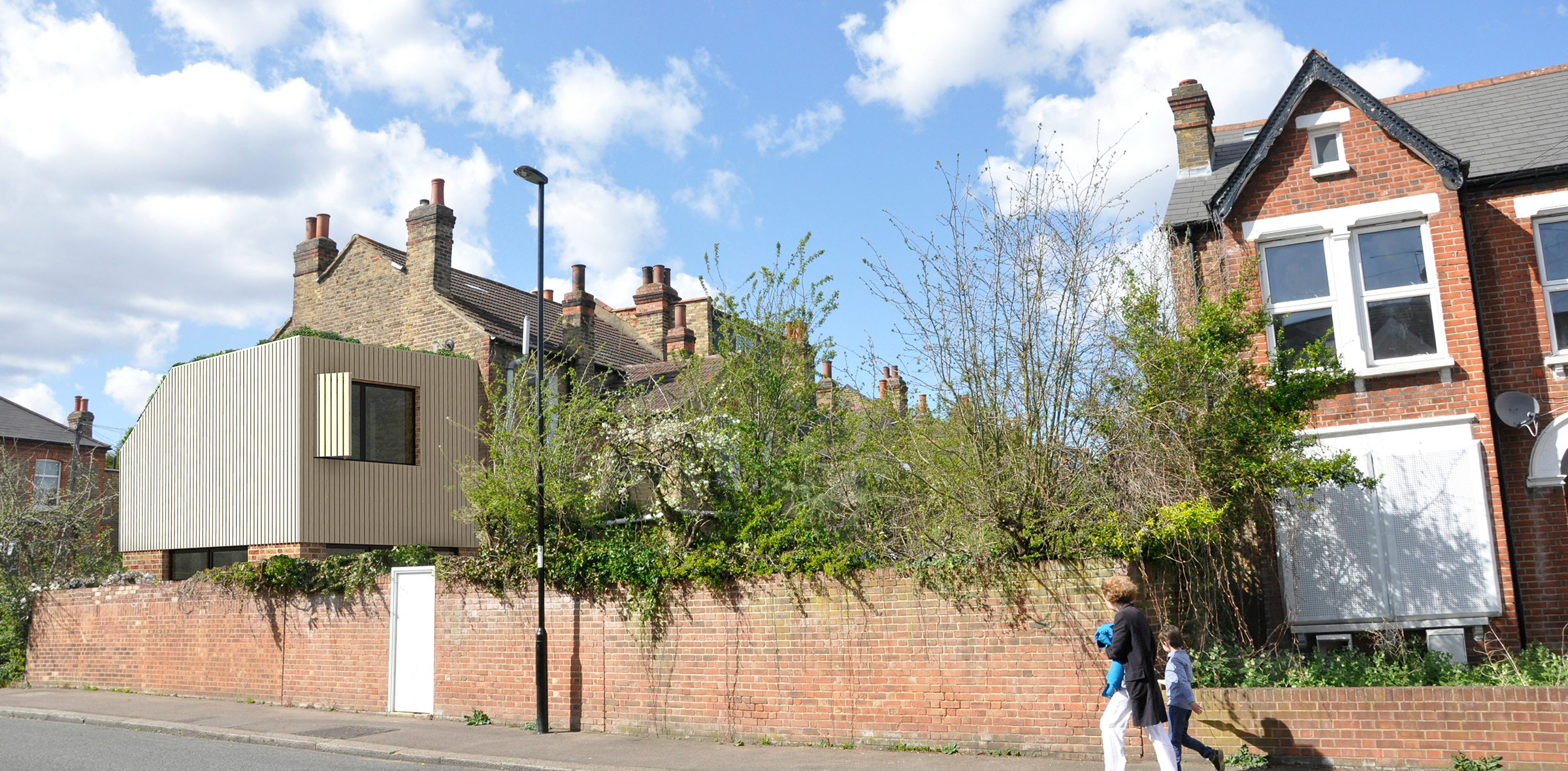
ELSINORE ROAD – LONDON / UNITED KINGDOM
- Statedesign completed
- Ownerprivate
- Size200 m2
The ‘Elsinor Street Project’ was assigned by our London office in order to design an extension to an existing house both to the ground floor and on the first floor. To begin with, we decided to demolish an existing solid based brick and glass conservatory, on the south corner of the house, in order to build the new extension. We designed the ground floor extension to have a ‘yoga room’, a bathroom and a storage room. On the second floor of the extension, we designed two bedrooms, according to the needs of the family. The roof of the new building was covered in greenery. On the facades we used timber cladding, red brick and white plaster.


Architecture emerges out of careful analysis of how contemporary life constantly evolves and changes.







