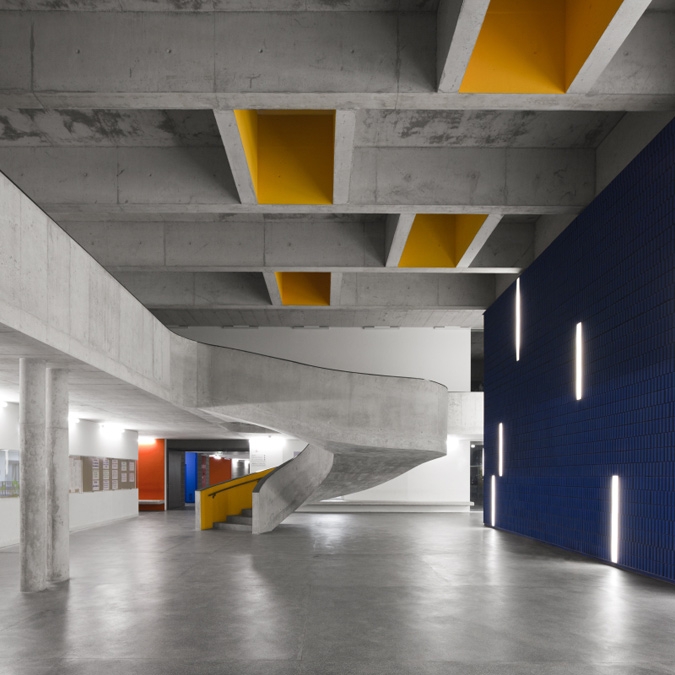Learning Street
The refurbishment of Braamcamp Freire high school in a historical neighbourhood of Lisbon, Portugal, is part of a nation-wide program that aims at renovating more than 300 schools. Implemented from 2007, the program has as its main objectives the renovation of the existing buildings into an unified structure that is easy and inexpensive to maintain and that can be used by its community after school hours for other education-related activities.
Learning Street
The refurbishment of Braamcamp Freire high school in a historical neighbourhood of Lisbon, Portugal, is part of a nation-wide program that aims at renovating more than 300 schools. Implemented from 2007, the program has as its main objectives the renovation of the existing buildings into an unified structure that is easy and inexpensive to maintain and that can be used by its community after school hours for other education-related activities.
Controversial as the program may be politically and economically, it has been an opportunity for architects to explore the importance of the ‘right design’ for learning and its influence in the education of students. CVDB Arquitectos have done just that, creating a dynamic architecture, whose conceptual contrasts are dictated by the function of spaces. The classrooms and administrative areas, for instance, are characterized by the use of sober materials which contrast with the vibrant colours in the common interior spaces and parts of the building’s façade.
Following the concept of ‘learning street’, the architects connected the existing blocks of Braamcamp Freire by creating intermediate bodies. ‘The learning street concept,’ explain CVDB Arquitectos, ‘is integrated in a continuous path that envelops the building’s two floors’. Along this ‘street’ is a succession of spaces with different learning-related functions. Outside, the concept continues through the creation of a ‘learning square’ that connects the building to the sports fields and recreational areas through a ramp covered by the second floor classrooms.
Holes of various shapes were cut into the supporting pillars along the ramp to enhance the interactivity of the school’s architecture. According to the architects, ‘the holes provide the pillars with a playful nature and allow for different types of interaction (sitting, traversing, leaning on, talking…)’.







