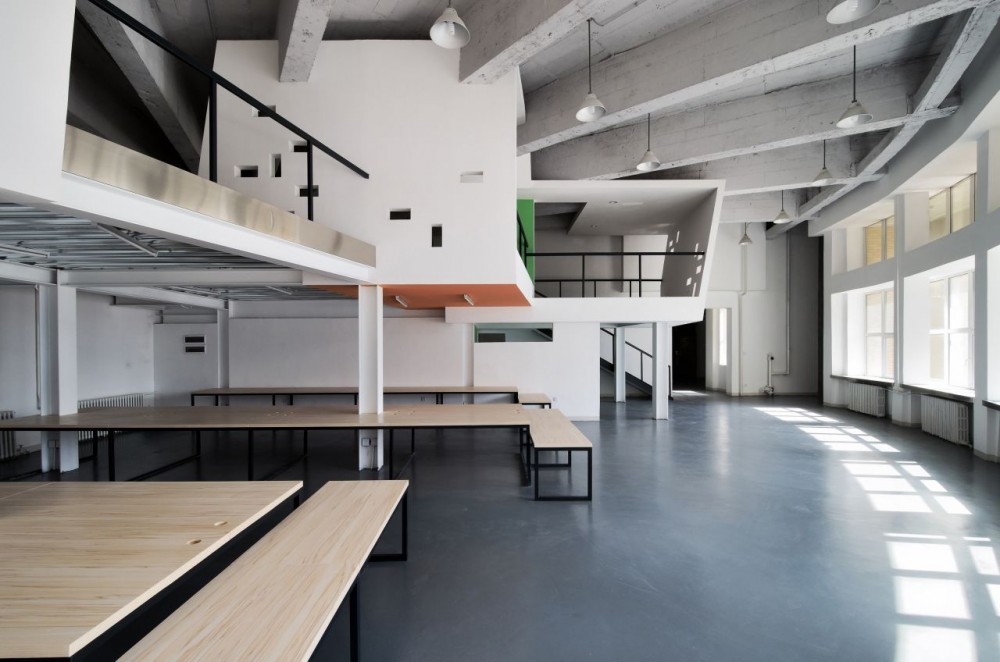As the office space as an architectural design company, the interior design of HAD office space shows continuous concepts of architecture design, that is, integrating the space by the logic of “construction”, and then showing characteristics of the environment on the basis of space shaping. Designers try to reveal the most original frame of interior space, with the link of “logic”, to create a pure environment.
As the office space as an architectural design company, the interior design of HAD office space shows continuous concepts of architecture design, that is, integrating the space by the logic of “construction”, and then showing characteristics of the environment on the basis of space shaping. Designers try to reveal the most original frame of interior space, with the link of “logic”, to create a pure environment.
HAD building is an addition of an overall building, but also has a relatively independence. The main fan-shaped space with a ceiling of 6 meters high, gives us an opportunity to reconstruction, finally a flexible steel mezzanine space was achieved. Steel columns and steel beams were integrally connected, independent of their original structures. Steel beams were supported by profiled steel sheets, then poured by concrete surface, forming a mezzanine floor. On the basis of the structural system, we make a new part inside the building through walls and ceiling, which highlights the characteristics of “construction”.







