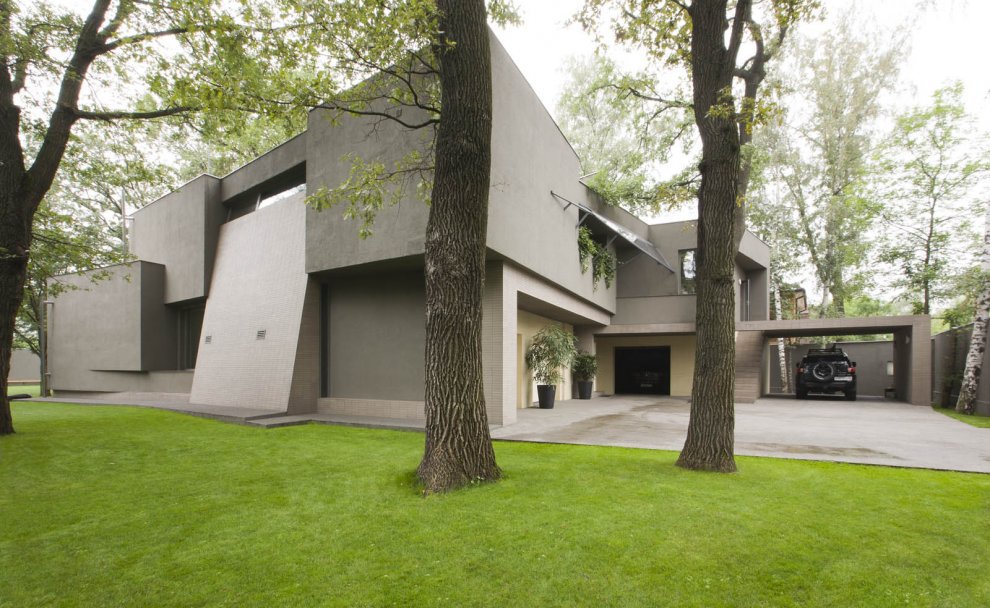The house has solid-cast reinforced concrete frame with piers and bridging and walls made of brick. One wall is sloped (hacking brickwork). There are two apartment floors and a basement storey deepened to 1,20 meters below ground level (the only thing deeper is a wine cellar). The services: water pumps, blowing wells, an emergency diesel-generator and a fuel storage tank are located in the basement storey. A sanitary piping, gas and electricity supply are also arranged in the basement.
The rooftop is made of one-piece and has the maximum slope of 12 angle degrees. It is provided with clerestories to lighten a stair shaft and a dormer. There is an accessible roof area for sunbathing or picnic located between the house wings.
The house has solid-cast reinforced concrete frame with piers and bridging and walls made of brick. One wall is sloped (hacking brickwork). There are two apartment floors and a basement storey deepened to 1,20 meters below ground level (the only thing deeper is a wine cellar). The services: water pumps, blowing wells, an emergency diesel-generator and a fuel storage tank are located in the basement storey. A sanitary piping, gas and electricity supply are also arranged in the basement.
The rooftop is made of one-piece and has the maximum slope of 12 angle degrees. It is provided with clerestories to lighten a stair shaft and a dormer. There is an accessible roof area for sunbathing or picnic located between the house wings.
There are two balconies and one recessed balcony on the second apartment floor. The recessed balcony adjoins a closet and is sheltered from rainfall by glass shed with a metal frame.
Outflows made of thin stainless pipes are being raised above the rooftop level and sloped against the house space to intensify an aesthetic impression.
Private cosmic space,
by Vadim Costyin







