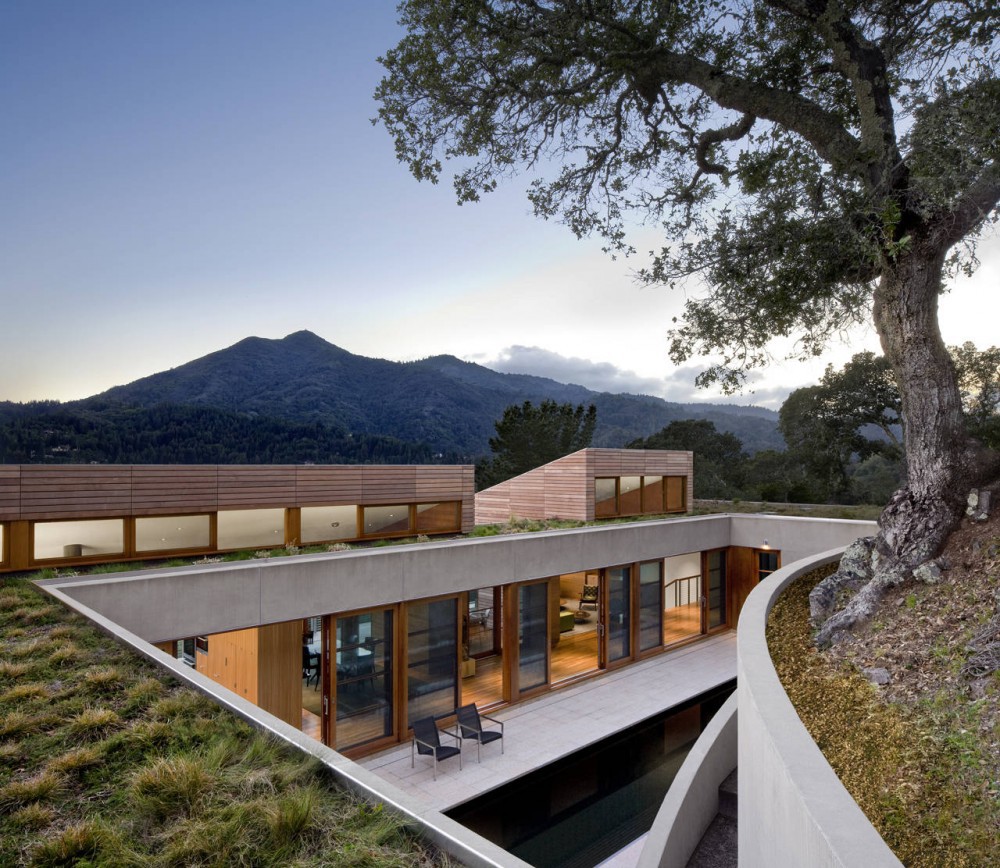Architects: Turnbull Griffin Haesloop Architects
Location: Kentfield, California, USA
Design Team: Eric Haesloop, Mary Griffin, Jule Tsai, Evan Markiewicz, John Kleman, Jerome Christensen, Mayumi Hara, Juliet Hsu, Tory Wolcott.
Interiors: TGH, Margaret Simon
Structural: Fratessa Forbes Wong
Civil Engineer: Sherwood Engineers
Landscape: GLS Landscape Architecture, Rana Creek (living roof)
General Contractor: Redhorse Constructors
Size: 5,900 sqft
Completion: 2010
Photographs: David Wakely Photography
Architects: Turnbull Griffin Haesloop Architects
Location: Kentfield, California, USA
Design Team: Eric Haesloop, Mary Griffin, Jule Tsai, Evan Markiewicz, John Kleman, Jerome Christensen, Mayumi Hara, Juliet Hsu, Tory Wolcott.
Interiors: TGH, Margaret Simon
Structural: Fratessa Forbes Wong
Civil Engineer: Sherwood Engineers
Landscape: GLS Landscape Architecture, Rana Creek (living roof)
General Contractor: Redhorse Constructors
Size: 5,900 sqft
Completion: 2010
Photographs: David Wakely Photography
The house is sited to engage the undulating hillside and capture the spectacular views of Mount Tamalpais and the San Francisco Bay. A curved retaining wall follows the contours of the hillside and anchors the house to the steep site. The house is tucked under the living roof, which visually merges the house with the land. Growing out of the hillside, the roof is carved away to form a protected courtyard for the pool. Three volumes housing the living room, kitchen-dining area, and master bedroom rise up above the living roof with shed roofs angled to capture the sun for photovoltaic and solar hot water panels. The house incorporates passive and active heating and cooling systems, battery storage, and a cistern for water runoff management.







