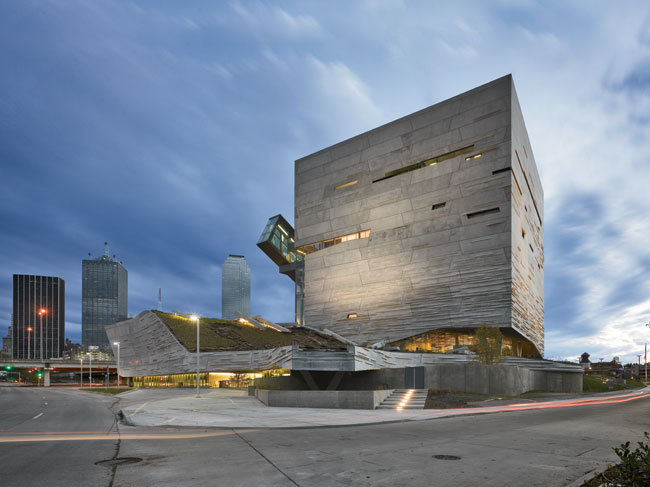Dallas
Sheared and Shirred/Surfaces and Solids: Thom Mayne and his firm, Morphosis, turn a corner for the Perot Museum of Nature and Science in Dallas.
“Forceful,” “acrobatic,” “muscular,” “raw,” even “gritty” are usually the operative adjectives to describe the architecture of Thom Mayne (2013 AIA Gold Medalist) and his firm, Morphosis. But not “refined.” Yet the Perot Museum of Nature and Science, which opened in Dallas last month, seems surprisingly restrained for a building by the Los Angeles firm. With its pale, crinkly precast-concrete panels enclosing a cubic volume, it appears rather sedate from afar. At the same time, there is a raw energy in the way the calm cube erupts from a craggy free-form plinth covered with shards of rock and local plants.
Dallas
Sheared and Shirred/Surfaces and Solids: Thom Mayne and his firm, Morphosis, turn a corner for the Perot Museum of Nature and Science in Dallas.
“Forceful,” “acrobatic,” “muscular,” “raw,” even “gritty” are usually the operative adjectives to describe the architecture of Thom Mayne (2013 AIA Gold Medalist) and his firm, Morphosis. But not “refined.” Yet the Perot Museum of Nature and Science, which opened in Dallas last month, seems surprisingly restrained for a building by the Los Angeles firm. With its pale, crinkly precast-concrete panels enclosing a cubic volume, it appears rather sedate from afar. At the same time, there is a raw energy in the way the calm cube erupts from a craggy free-form plinth covered with shards of rock and local plants.
While the cube and plinth provide the dominant volumetric elements, the skin brings the exterior into high relief. Riddled by wrinkles, creases, and puckers, the precast-concrete cladding would look like an elephant’s hide if it were not so light in color. Instead, the slightly mottled off-white surface has a ruched texture like a luxuriantly pliable fabric. The heavy cloak of 656 precast panels, typically 8 by 30 feet (and some weighing 16,000 pounds and up to 9½ inches thick), gives the striated skin arresting shadow lines, a coup de théâtre made possible by the architects, the engineers, and a concrete subcontractor using building-information modeling (BIM).
The Perot cube did not come all that naturally to Mayne. His first scheme, an angular, hunkering form, extended over much of the 4.7-acre site, and its galleries adopted the splayed shapes of the container itself. But the client, Mayne found, “felt more of a comfort level with neutral stacked exhibition spaces and not too much light.” And terms such as “orthogonal” and “opaque” seemed key to understanding the museum’s vision.
Mayne’s response was a 170-foot-high building containing four floors inside an almost blank cube devoted primarily to windowless galleries. Three design firms (Amaze Design, Paul Bernhard Exhibit Design, and Science Museum of Minnesota) took over installations for the 11 permanent exhibition halls, focusing on fossils, birds, geology, space exploration, and other topics.







