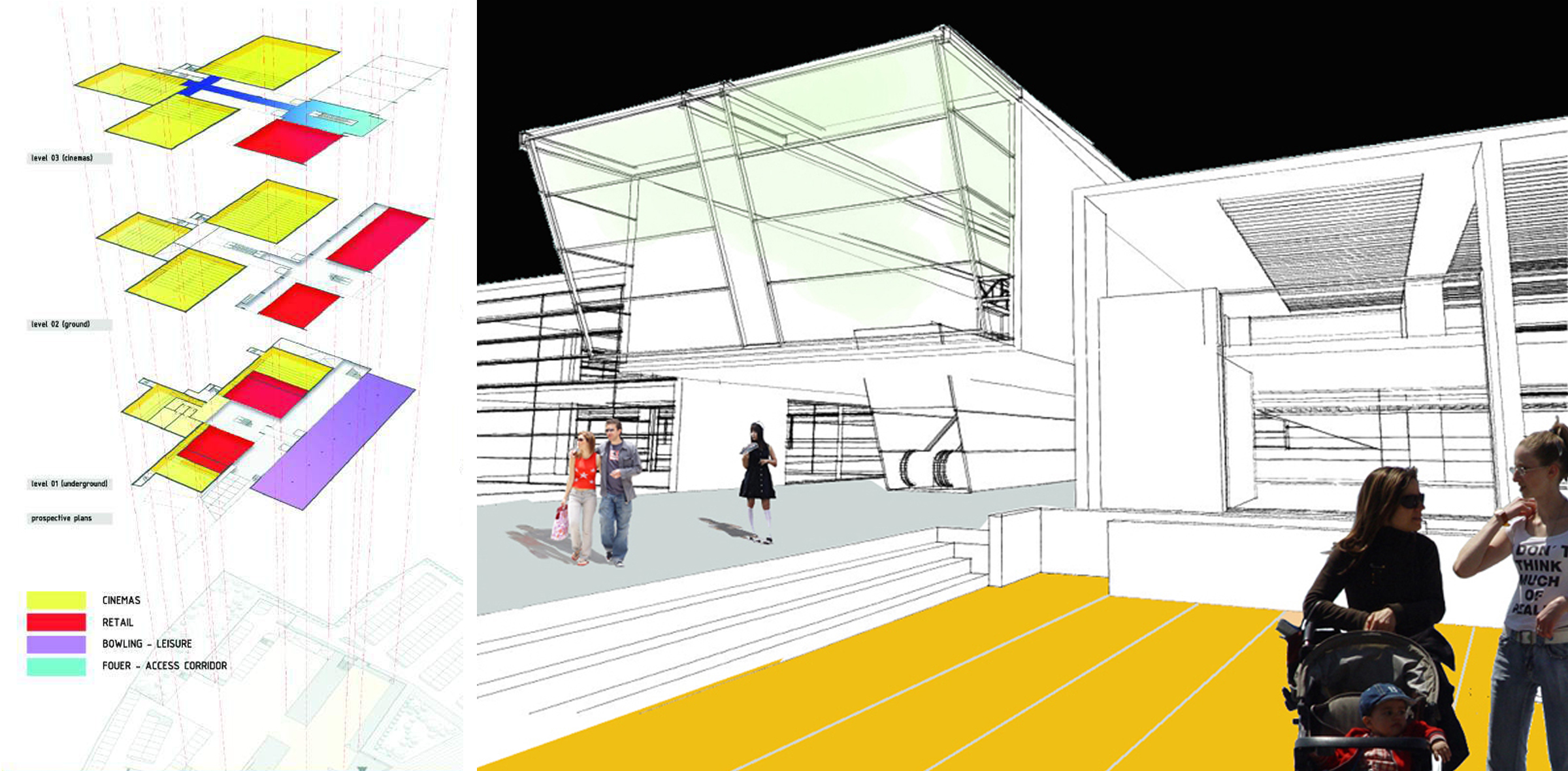
COMPLEX FOR MIXED USE SHOPPING AND LEISURE
- Stateon drawing board
- OwnerALEX. S.A.
- Size4000 m2
The city size, its population and its proximity to other bigger cities directed the architects to construct a small-scale mall that will cover local needs. A commercial project of 4000 sq.m., which includes retail, restaurants, cafes, a bowling center and three cinemas. The objective was to design a busy complex which will collect many visitors, not only for shopping and leisure but also provide the need to experience the building and socialize with each other. After all, a visit to S-MALL should be a social event. Forms follow function as the volumes derive mainly from their uses. The complex faces the city and it is visible from the main square. The project entered the MIPIM Architectural Review future project awards 2006.


Architecture emerges out of careful analysis of how contemporary life constantly evolves and changes.







