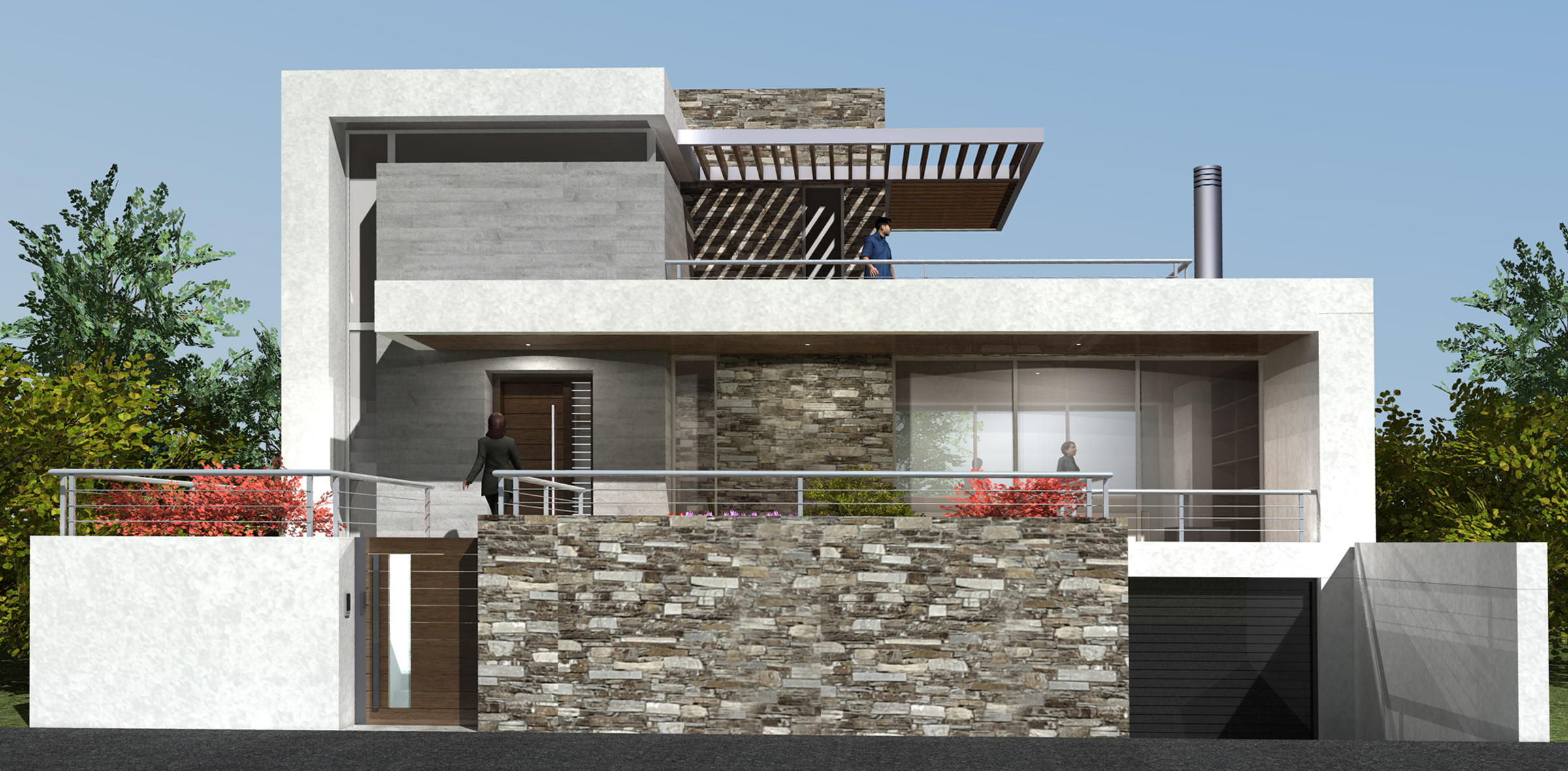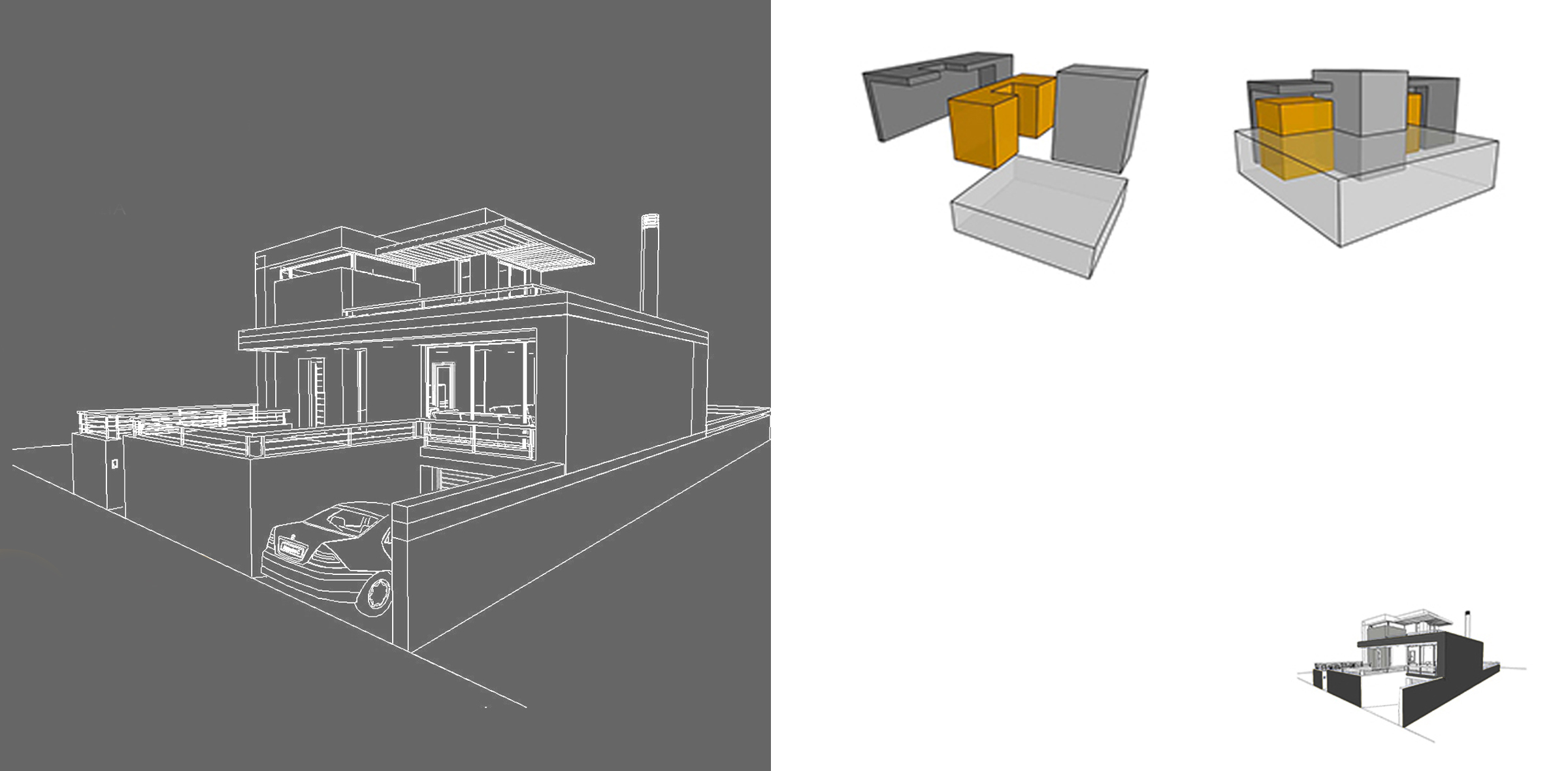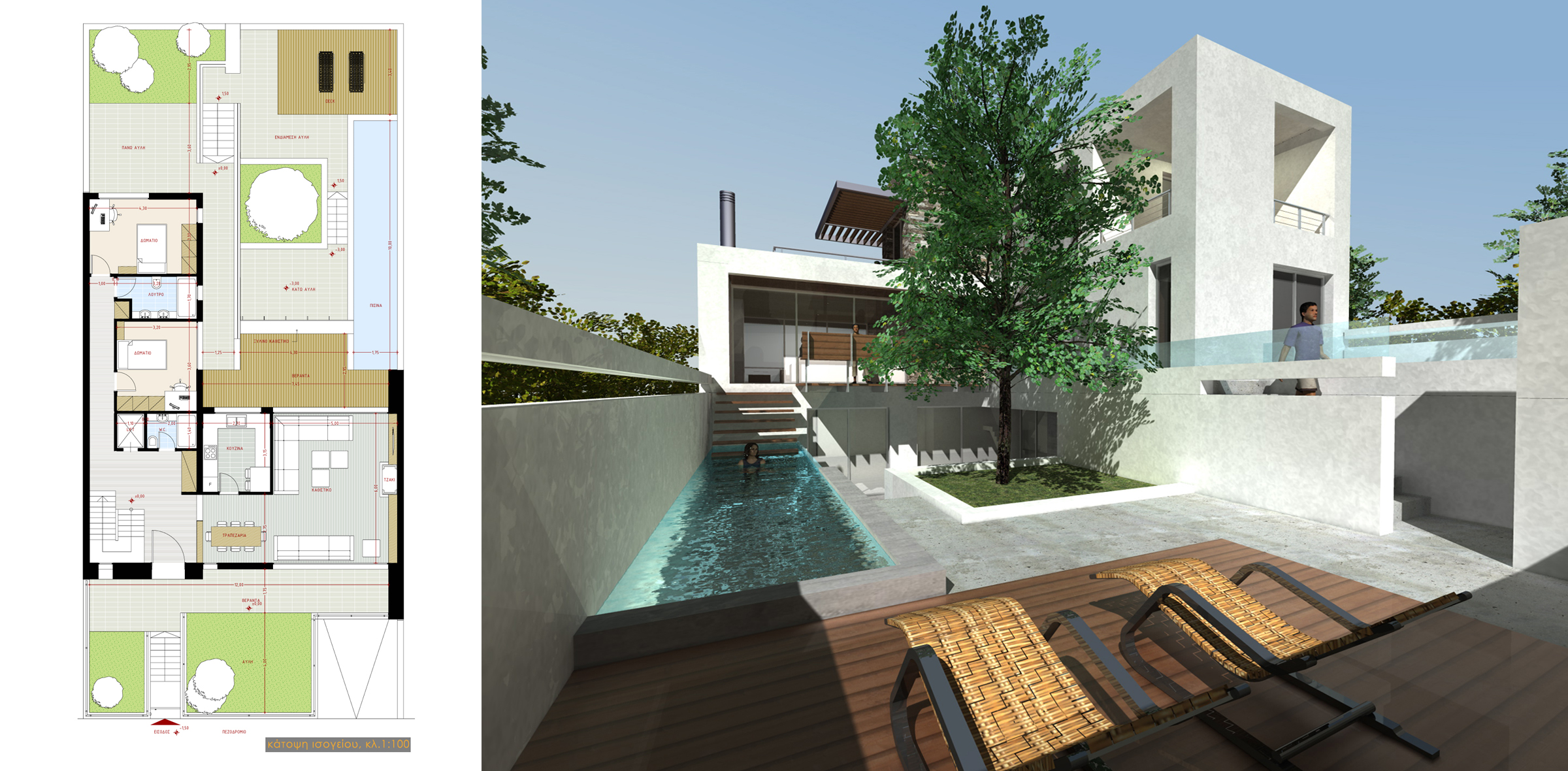
Family House In Adames – Kifisia, Athens
- Stateon drawing board
- OwnerPRIVATE OWNER
- Size240 m2
According to the client’s demands, the building consists of two levels. Part of the ground floor, is raised above the ground, allowing natural light to enter the basement. There is also a small swimming pool at the back of the building, connecting the upper terrace with the lower back yard. The architectural concept was the design of simple geometrical forms, following the inner functional organization thus creating a unified entity. The chosen materials – stone, raw concrete and wood – all in natural colors and textures, provide a visual continuity with the environment, due to their local characteristics. Designed to accommodate the needs of a four member family and occasional visitors, this 200 sq.m. residence is organized around an imaginable cross section of movements. At its middle point the resident has a clear perception of the whole structure and a visual clarity towards the exit points. The residence is divided into two main spaces according to their use – private and communal. At the north east side of the structure there is a two-storey high volume, which houses the private spaces, such as bedrooms and service areas. The upper level is designed exclusively to cover the couple’s needs with a spacious master bedroom, an office, and an autonomous terrace, that has complete privacy. Whereas the north side of the building is characterized by small and narrow windows, the south east side has large openings and the possibility of integrating the interior spaces with a sheltered terrace and balconies.









