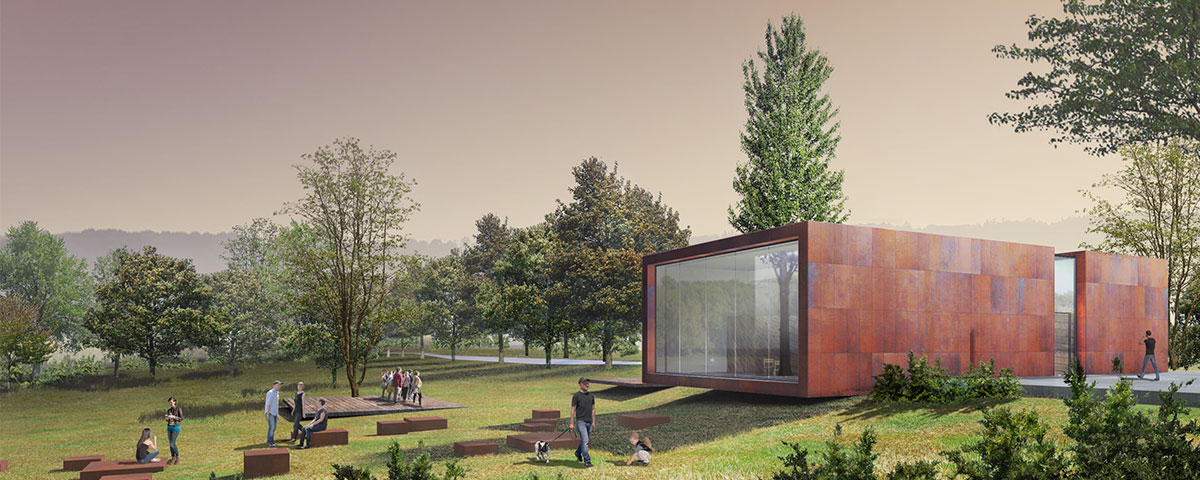
LANGLEY VALE VISITOR HUB – LONDON / UNITED KINGDOM
- Statedesign completed
- OwnerWoodland Trust
- Size300 m2
The Langley Vale Visitor Hub will be an inspiring building which will motivate visitors to participate in the planting of trees while informing them on the historical significance of the area. Our main purpose is to keep the site’s heritage alive and convert the tragedies of history to hope for the future. Furthermore, it is important for us to highlight the WWI memorial, which will be revealed to the visitor.
The building’s form and materials draw inspiration from The Princess Mary Gift Fund that inspired a nation to make a small contribution on their part for the greater good. The gift was contrasted heavily by the atrocities of WWI and comprised of a metal box, containing small presents, that was shipped to British soldiers on the western front.
Our design approach parallels a small metal box left on the ground in the aftermath of a bloody war. It remains there rusting away, a sad reminder of what preceded. However, at some point life emerges from within the box, in the form of a tree, breaking the rusty metal surface. This symbolizes life conquering death and the steady regeneration of nature. Following this we propose a box shaped building, clad in iron scrap from recycled war machines. A real tree is planted inside the building and emerges from a crack in the roof. This tree will be the first planted in the area, providing a reference for all trees planted thereafter. As the beacon tree grows it marks the progress of the environment around it. To commemorate the events of WWI and the historic contribution of the site, we propose that a member of the royal family could plant this tree, at the building’s groundbreaking, as a symbolic end of war and the prevalence of life.
The building is placed at the lower left point of the plot and is accessible by foot or bike through Headley and Downs Road. Windows splitting the volume highlight the entrance walkway to the memorial creating a “memory axis”. This distinct path stimulates visitor’s feelings and gives a dramatic sense of the landscape. A perpendicular secondary axis constitutes an “optical” connection with the growing landscape via a large opening that frames the view to the outside. Toilets are accessed only from the outside while kitchen, storage and offices have both interior and exterior access. On the back side, wooden decks offer a calm sitting area for observation.
In contrast to the exterior shell, interior curved volumes house the other facilities. These organic shapes made of local timber symbolize life growing inside the metal box and breaking finally free. On the walls of these shapes, visitors who plant will pin a little copper sheet tag with their names. The structure of the building is timber frame as well. A combination of PV panels and a ground source heat pump provide sustainable energy throughout the year.









