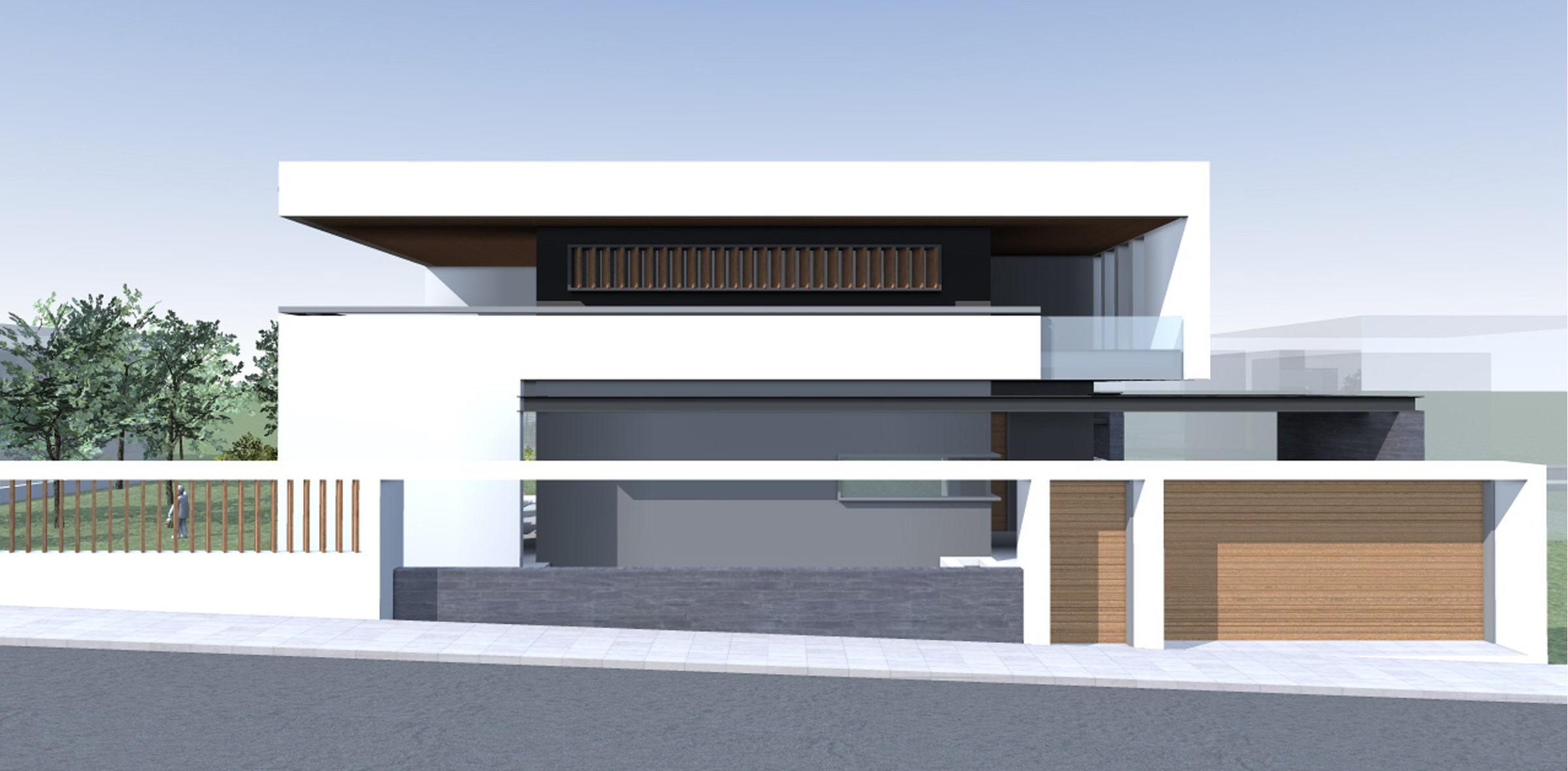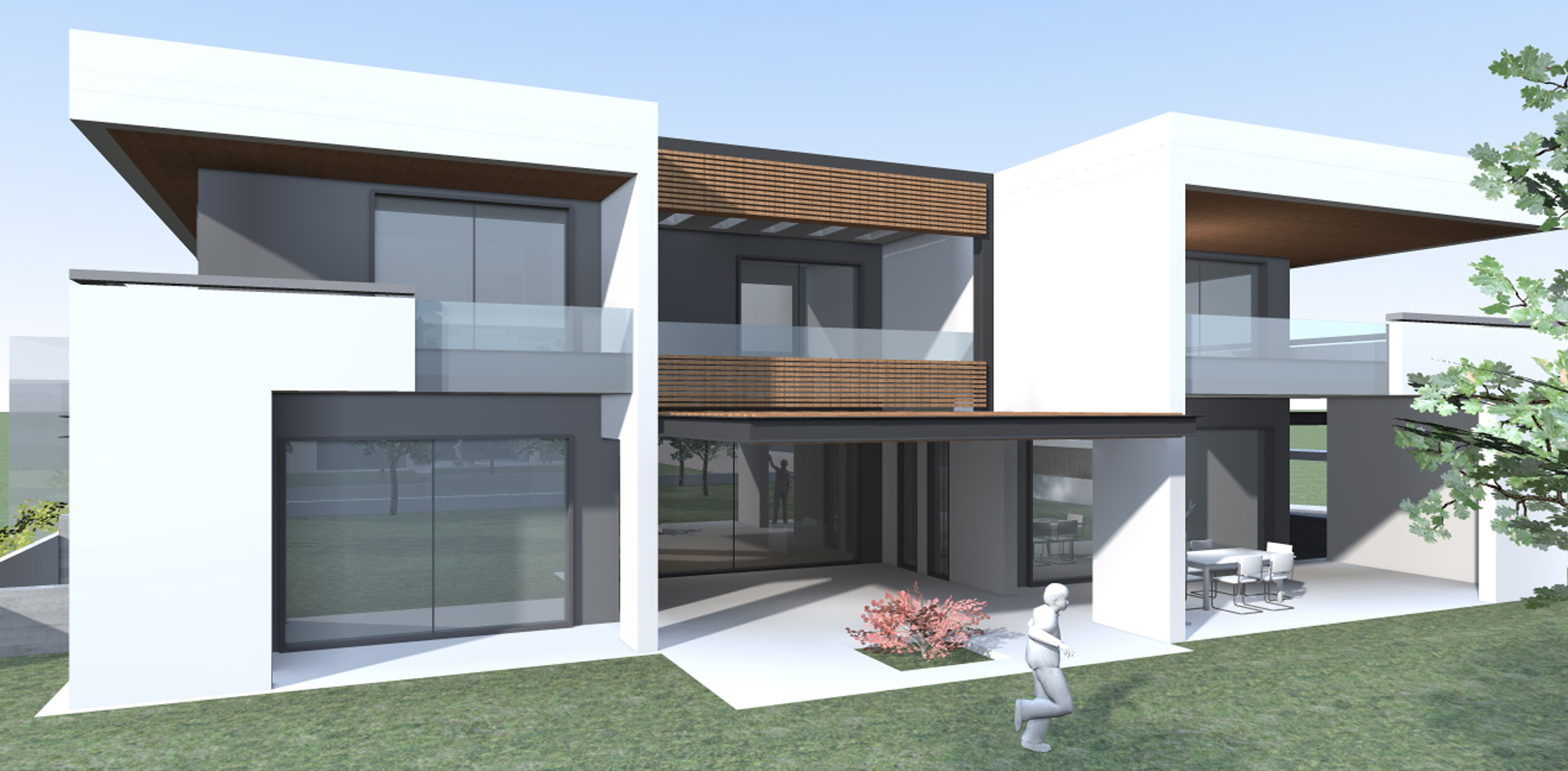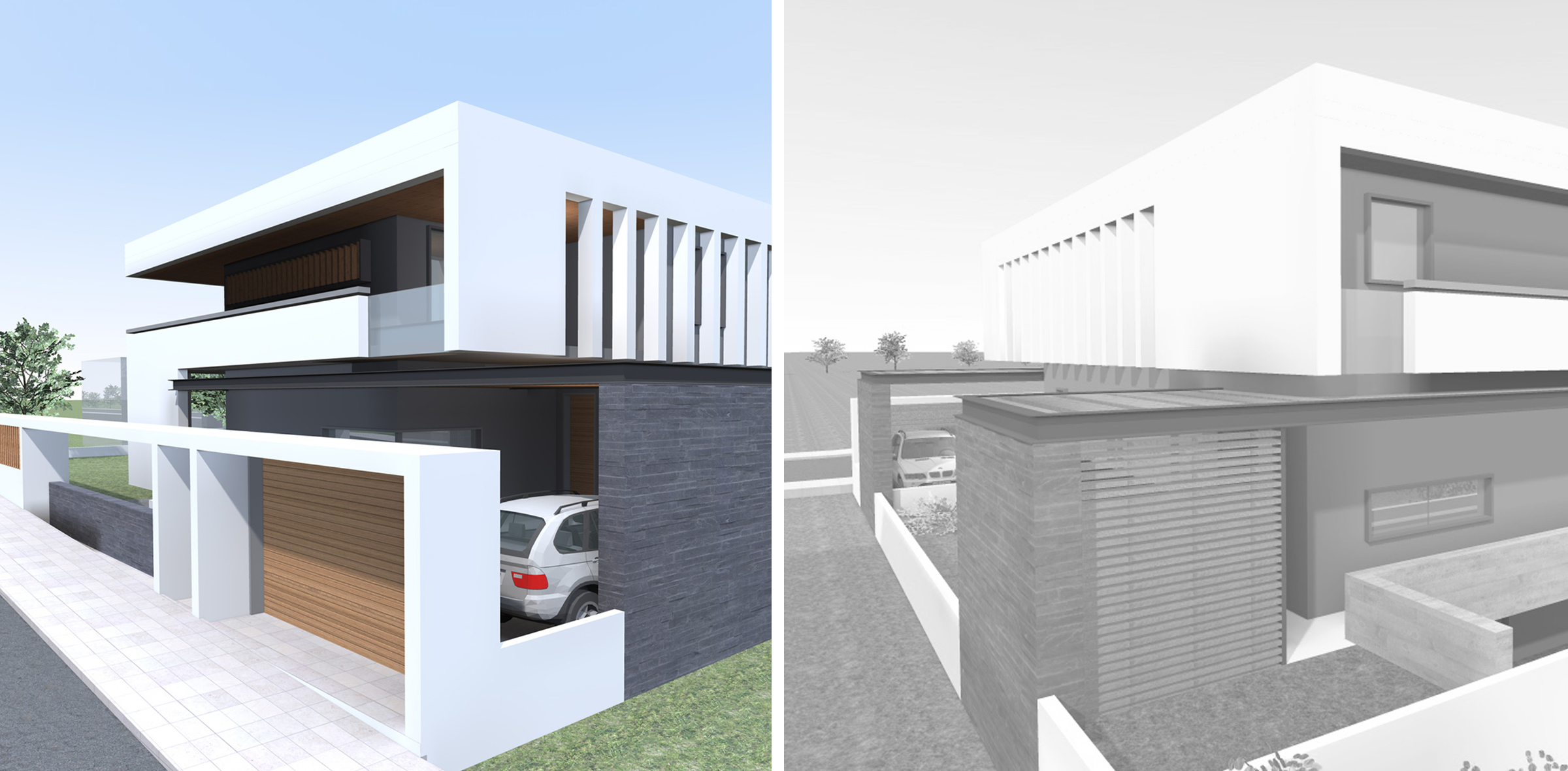
Private Residence In Panorama – Thessaloniki
- Statebuilt
- OwnerPRIVATE OWNER
- Size300 m2
This private residence is part of a complex which includes two more residences and green common spaces. The large openings of the house are designed to “frame” the spectacular views towards the city. The house consists of a main cubic volume. Pergolas and structural elements wrap around to form the elevations, balconies and outdoor sitting spaces.


Architecture emerges out of careful analysis of how contemporary life constantly evolves and changes.







