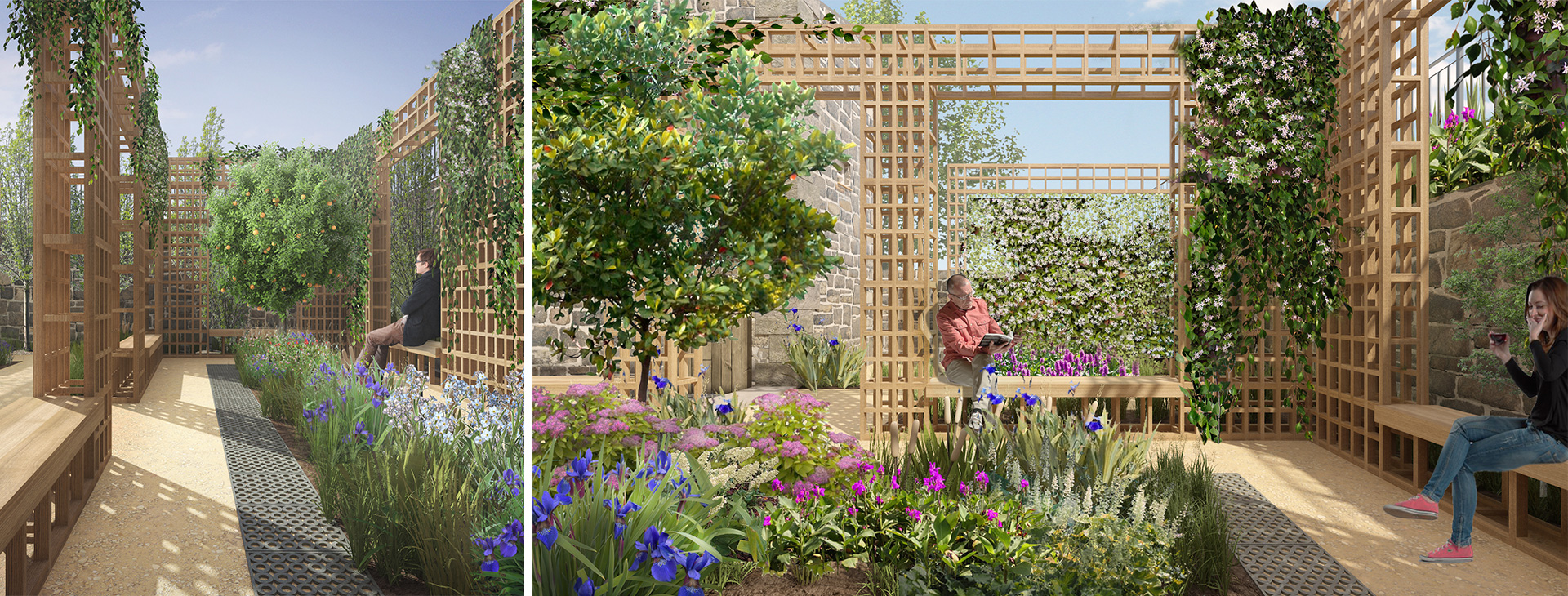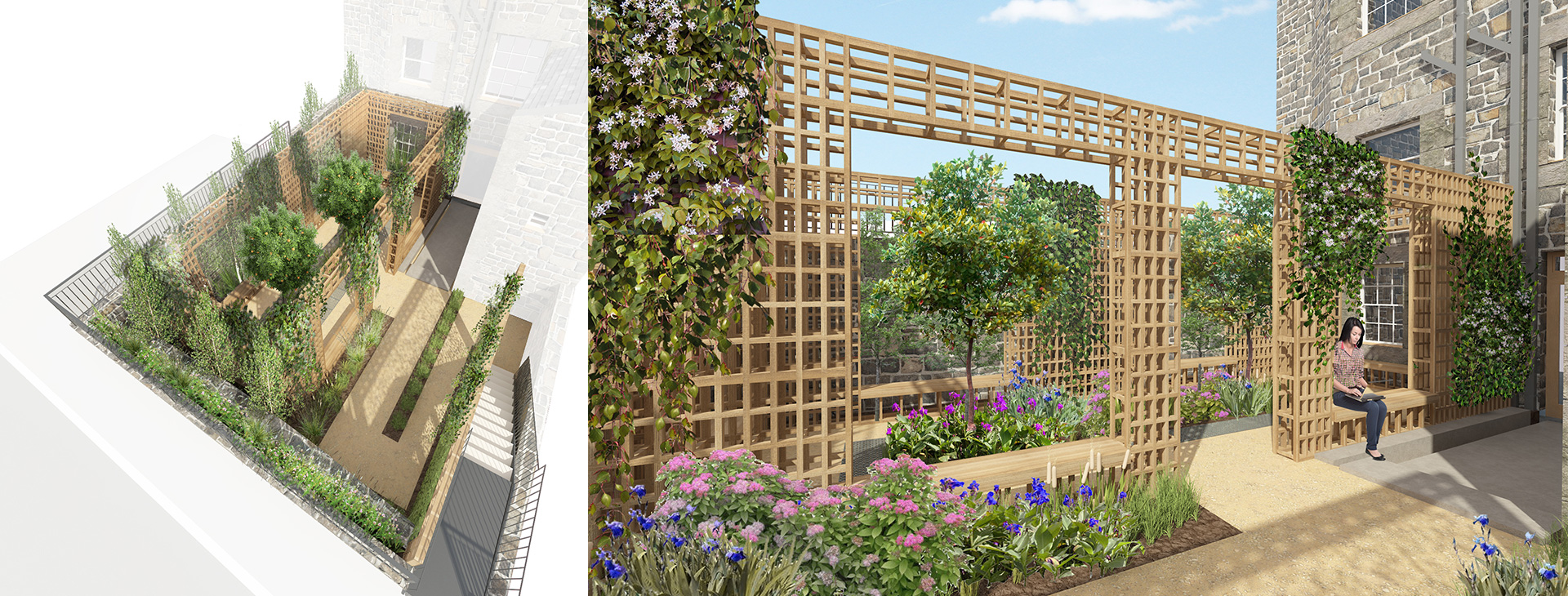- Office
- Projectshow to produce more sperm best penis extender evermax-pill bathmate before after enhancement male pill penis strecher extenze pill male enhancement drugs best sex pills over the counter how fast does extenze work hard-on-pills-that-work male enhancement pills over the counter sex enhancement pills penile traction device increase semen volume penis enlargement device male sexual enhancement male enhancement reviews
- News
- Contact

RIAS – Orangery Garden
- State
- OwnerPrivate Owner
Inside-out Orangery
An inside out orangery – an open air timber structure is proposed here. A space to co-exist and absorb nature, to communicate with colleagues or to rest. It encourages a sense of enclosure and shelter whilst enhancing the play of light by the low sun with shadows of the grid like structure. The structure becomes denser to reflect the presence of columns in between window zones to this the open air orangery. Seating is incorporated in symmetrical locations where orangery windows would otherwise be anticipated. On the outer side of the structure and along the perimeter of the enclosing garden wall an array of silver birch trees is planted. Birch trees with their slender trunk and sparse foliage will create a beautiful sense of surrounding greenery.
This is a place of coming together, of community, of looking to one another, of sharing and communicating. A place for events and small informal gatherings. This is also a space to appreciate the natural element and to observe tiny creatures buzzing through during the seasons. A permeable and affordable surface material (cedec gold gravel) in combination with perforated metal grill at floor level provides a pleasing aesthetic reminiscent of a Victorian like finish. This is a low cost solution and deals with surface water all at once. Climber plants are encouraged against a screen next to the escape stair whilst wild planting is proposed with woody plants, shrubs and colorful small bud flowers creeping up between the grasses. Small birds and tiny creatures will be encouraged to make this garden a home.
On approaching the inside-out orangery either by the stair or building entrance one is encouraged to meander through the wild planting and to enter the orangery centrally. An orange tree is proposed as the centerpiece of a centrally located “pond of wild flowers” – the coming together of nuances, colours and smells that will be season after season till the spring bloom and long days of summer.








