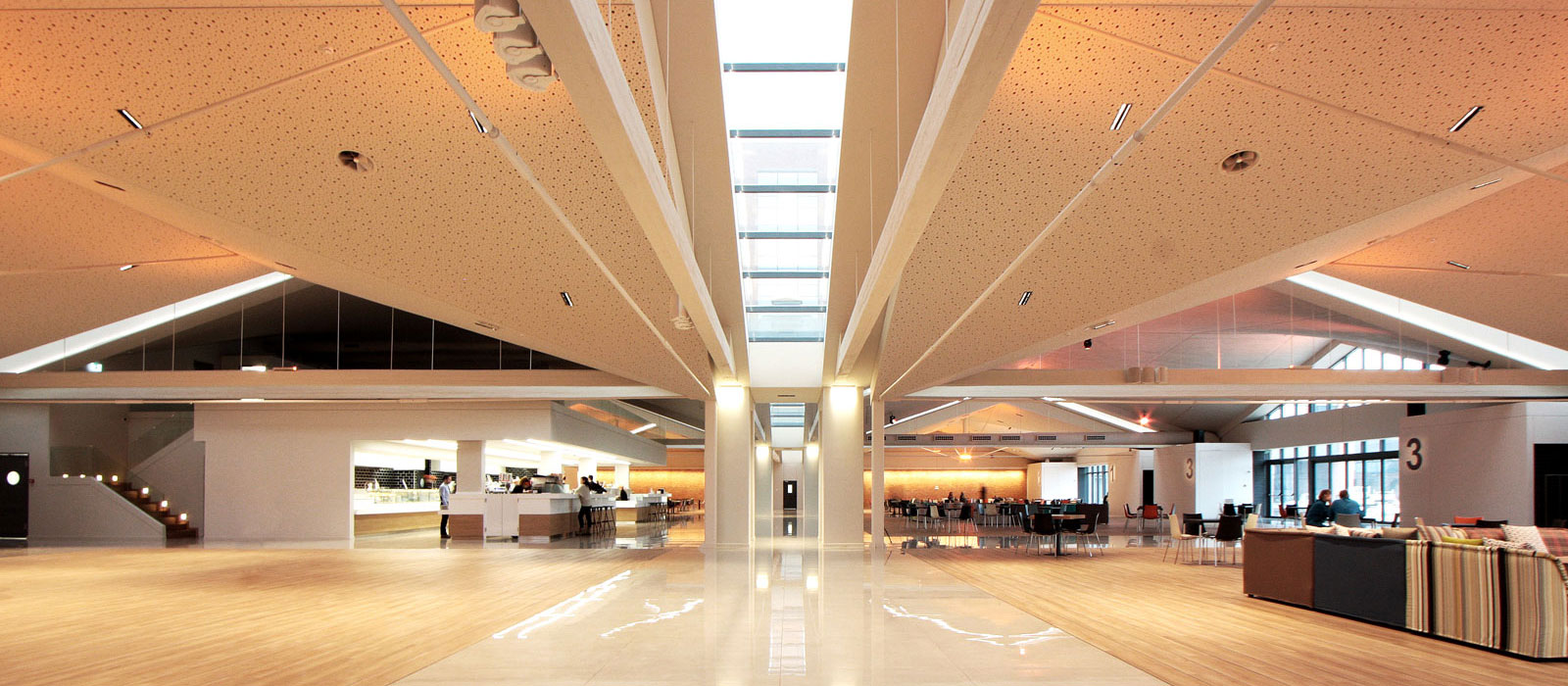
Company Headquarters, Athens
- Statebuilt
- OwnerPrivate Owner
- Size4500 m2
The Building
The building complex is found at 136 Kifissos Avenue and is part of the broader industrial area of Peristeri. The project concerns the renovation of old warehouses and their conversion into supermarket chain headquarters. Our team dealt with the design of the lobby, the training-seminar rooms and the multi-purpose hall.
Reception
The reception area is located on the ground floor of the main building. It includes waiting rooms, service-information points for guests and the necessary auxiliary rooms for the staff. This is the first image the visitor perceives upon entering into the building, as it is a transition from the outside to the interior. We wanted to create a bright and intimate environment with clear lines and movements. Due to the limited openings, special attention was drawn to the artificial lighting of the space and the choice of bright colors. Large white surfaces interrupt elements with wooden linings, marking at the same time the different functions (sitting areas, service points, etc.)
Training-Seminar Rooms
Training and seminar rooms are located on the 1st floor, above the reception area, on both sides of a central corridor. At the entrance there is a sitting area and a reception area for the trainees.
Multi-purpose Hall
The multi-purpose building complex is an independent ground floor building, adjacent to the main office building. It is an old ground floor store of 3000 sq.m, renovated and turned into a multipurpose space. With regard to operation, the aim was to create a single space that is divided into restaurant-café zones, sitting areas, etc. and can be modified so that it can “host” various events (musical or visual events, exhibitions, gatherings etc).
The architectural challenge was to change the character of the building. A luminous and warm space had to be created that would not be reminiscent of the previous use of the hall. Apart from the large apertures of the facades, new translucent skylights are mounted on the ceiling, allowing natural lighting and at the same time reducing the large volume of the roof. The volumes created for the different operational needs follow clear lines and strict geometry.
In the center of the hall there is the restaurant with the café and the salad bar surrounded by the sitting areas. Because of the high height, but also to improve the acoustics of the space, the roof is covered with a sound-absorbing false ceiling (perforated plasterboard). A special metallic structure was created to place it in order to avoid the vertical central supports and to be incorporated into the geometry of the building. The white color that dominates the space, combined with the floor and wall lining materials, helps create a luminous and pleasant environment.









