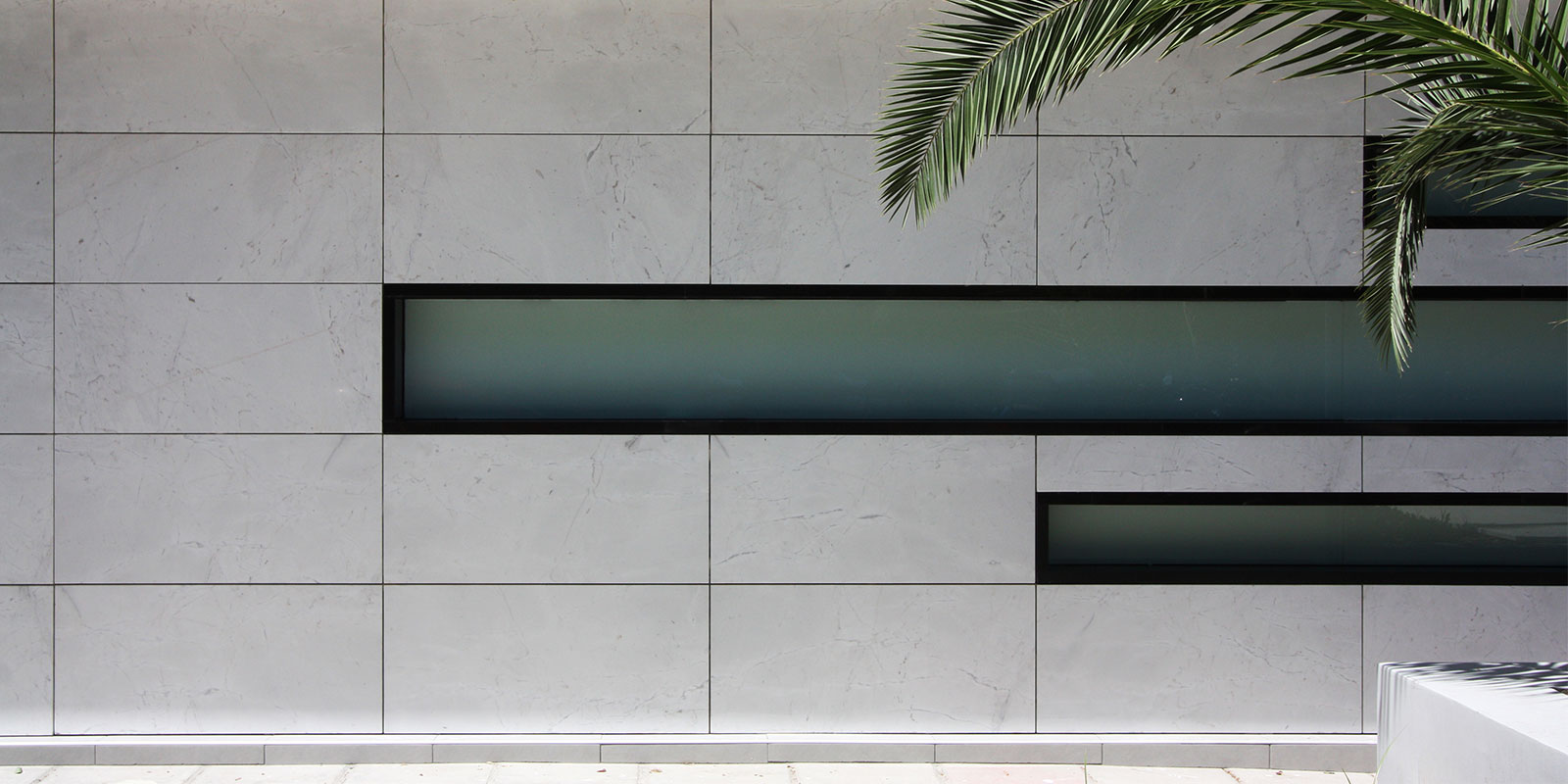
OPTHALMICA
- Statebuilt
- Ownerprivate owner
- Size800 m2
OFFICETWENTYFIVEARCHITECTS successfully participated in an invited competition for the architectural design of an eye clinic in Thessaloniki. Six architectural firms were selected to participate in the competition from which OFFICETWENTYFIVEARCHITECTS finally won the first prize. The jury was a group of 8 doctors, ophthalmologists, who organized the competition as well. Further on, we moved on to the next step, considering the detail design of the clinic, paving the way for its construction.
Today, the eye clinic is completed, meaning both the exterior and the interior of the building. Actually, it is materialized just in the way we had imagined it from those first days, when we started working on this competition. At this moment, the final architectural synthesis definitely satisfies us all, giving us a ‘double’ pleasure; that of a winning competition and successful completion. This is a project about designing a workspace, in the ground floor of an existing apartment building, in the corner of Vasilisis Olgas & Plutonos st, in Thessaloniki, Greece. Our task was to design the foyer, the reception, the waiting rooms and the facades of a private ophthalmology clinic. The foyer and reception share the same spacious room, while the waiting rooms were put in a separate space, retaining however visual contact with the reception desk. On the facades, we used white marble and glass. This was a major decision that changed the image of the clinic dramatically and distinguished it from its surroundings. We believed that white marble would carry connotations of peacefulness, confidence and security, values that matter when it comes to health issues. The ‘corner slots’, were designed in order to be the trademark of the clinic. Inside, we used wooden sound absorbing wall panels (oak), as well as black and white colors for the furniture and walls. A lot of attention was given to exterior lighting. The clients insisted on a spectacular night view of their clinic, so, we illuminated the façades with several types of lights, in order to promote its qualities and materials, in the best possible way. We used extreme side lighting on the marble panels, in order to accent its fine texture and color. On the other hand the glass was illuminated from within, in order to play the role of a independent light source.









