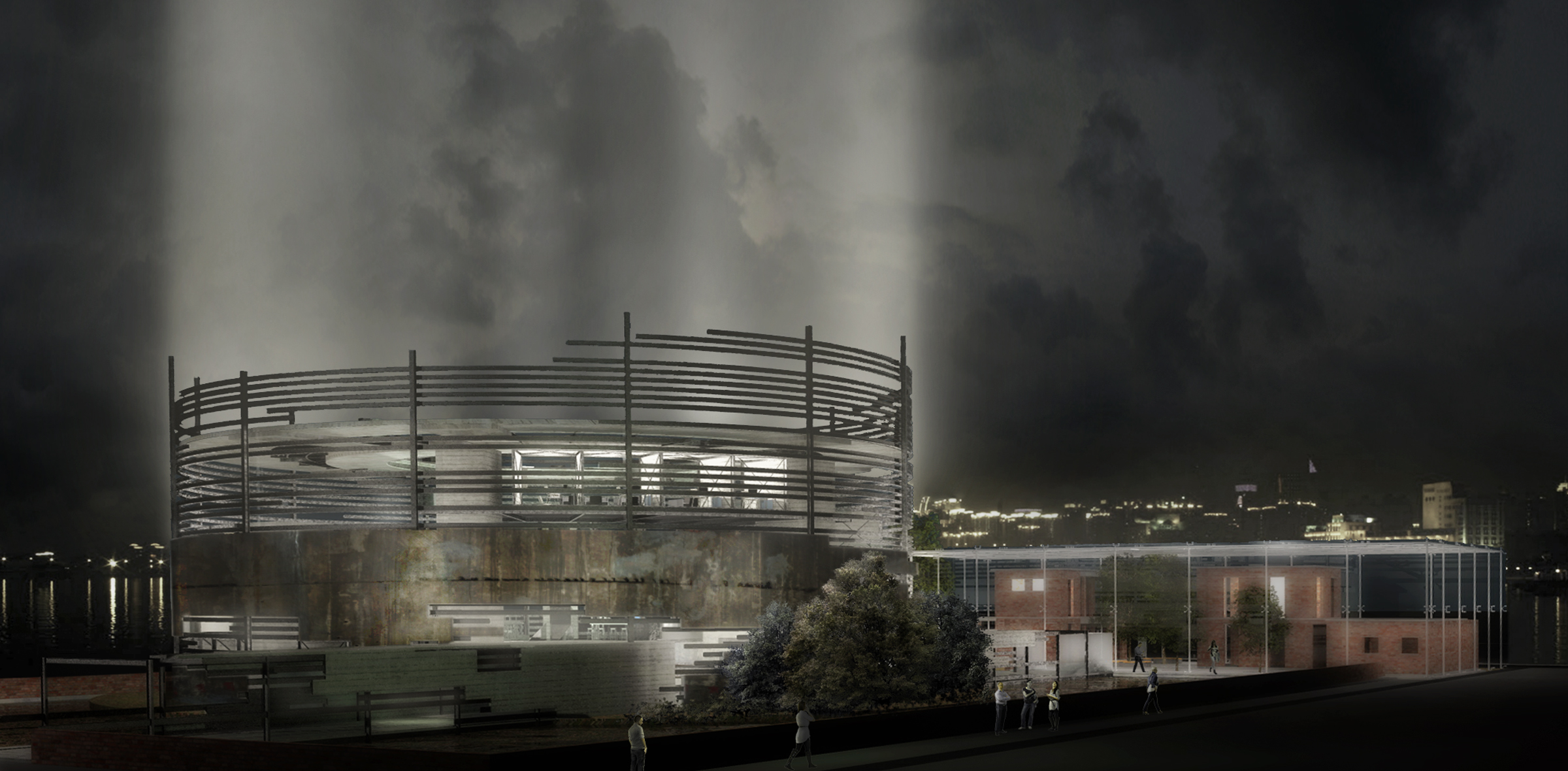
THE REVIVAL OF THE SILO competition – GUANGZHOU / CHINA
- Stateon drawing board
- OwnerHomemade Dessert - architecture & design competitions
- Size1750 m2
Office25 Architects in collaboration with ArchiTeam, won an honorable mention with the project “Orbis”
Competition brief
The competition was organized by “HOMEMADE DESSERT-ARCHITECTURE & DESIGN COMPETITIONS”. The aim was to create a space for young designers and artists in the factory complex of Redtory, in Guangzhou, China. Considering the proposal’s range of possible program (creative spaces, design studios, workshops, galleries, design schools, machinery spaces for the industrial arts) the development should be capable of providing work space for more than one hundred design students and professionals.
Description
Orbis is a statement against the idolization of modern design. A deconstructed and chaotic environment can become a place where young artists and designers will generate innovative ideas and creations.
Aim of the project is to turn the silo into a landmark of Redtory and mark the entrance of the entire area. Become a cultural beacon that will light the skies of Guangzhou and attract new visitors and creative minds in the territory.
The name of the project derives from the latin word «orbis», which means shape, but also the circular movement of the various sectors inside.
The entire scheme design consists of two clear volumes dominating the site and a third one, penetrating the two, and used as transition module, dividing the plot horizontally and providing access to both east and west sides of the site.
The interior functions of the silo are organized amongst perforated levels, which elevate and revolve around a central core located in the base of the structure.
There are six different design groups, which inhabit the silo’s different levels. The interaction is obvious by the use of bridges, stairways and lifts that connect them. There are both public and private working studios; Depending on the mood someone can use either the collective spaces or the isolated cubicles.
On the outer shell, the deconstruction of volumes dominates along with sharp window openings; A new steel construction gives a distinguished feeling of rising. A mechanical shutter, providing natural light and ventilation as well as protection depending on the weather conditions, covers the whole structure.









