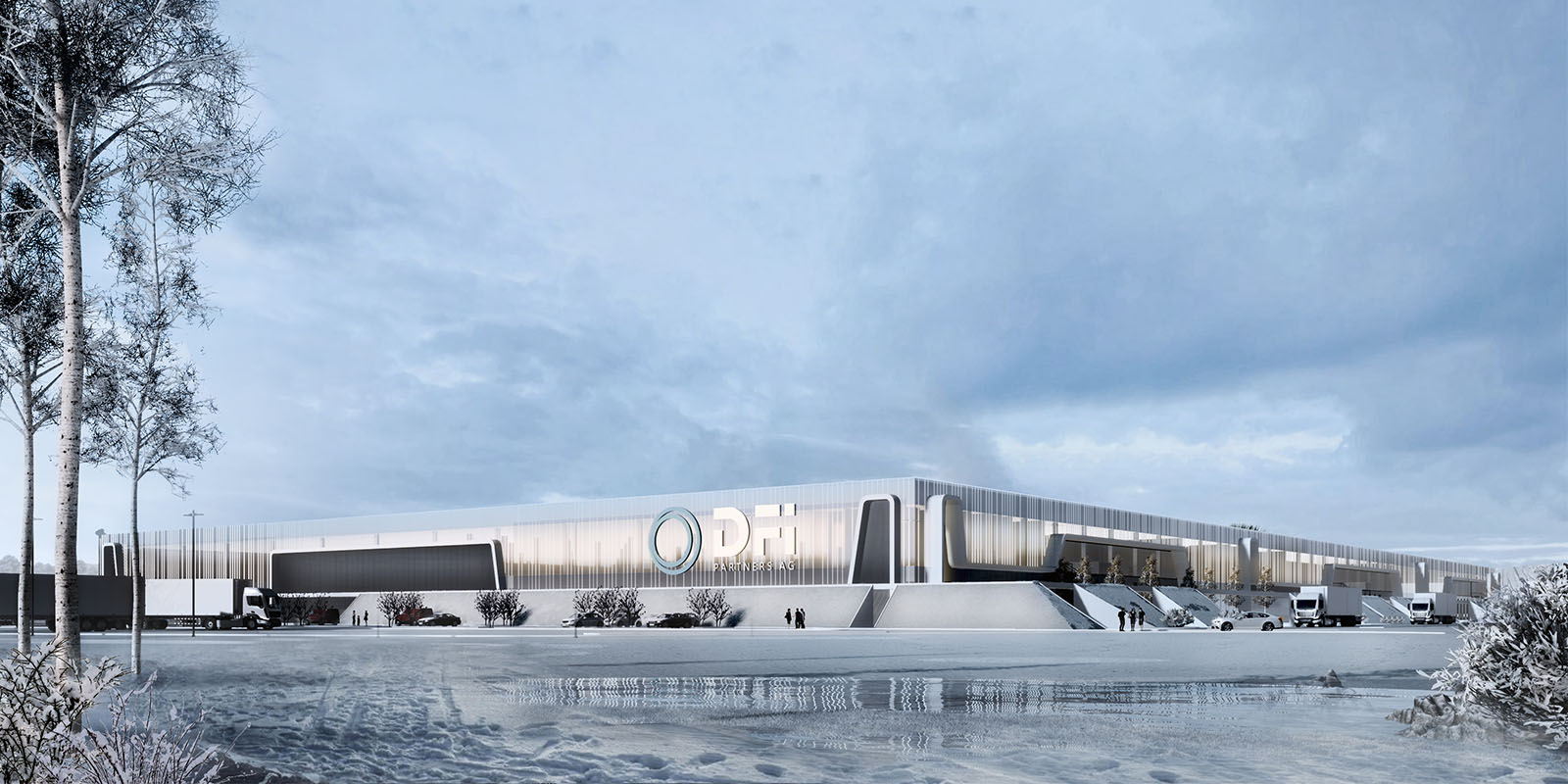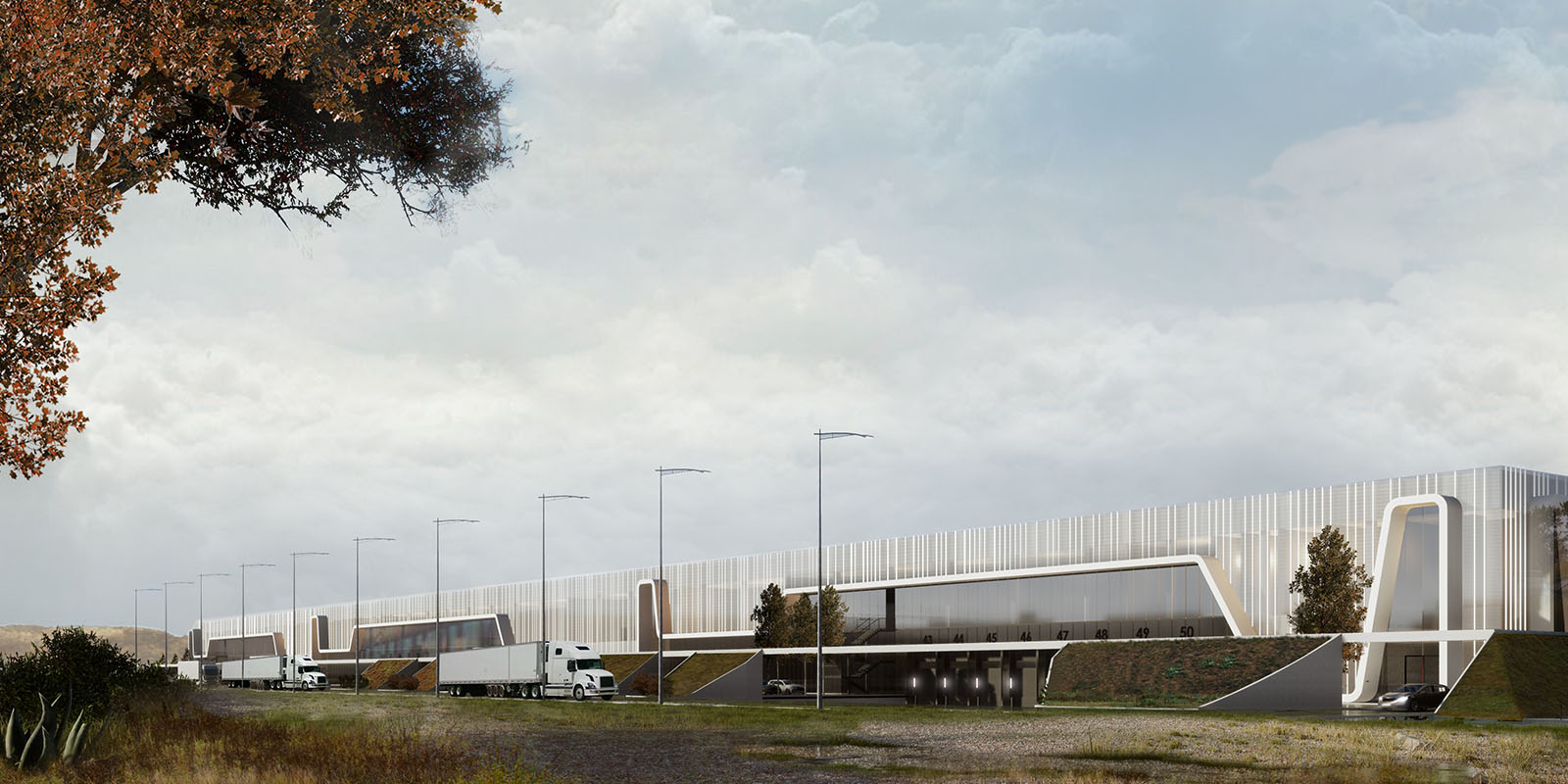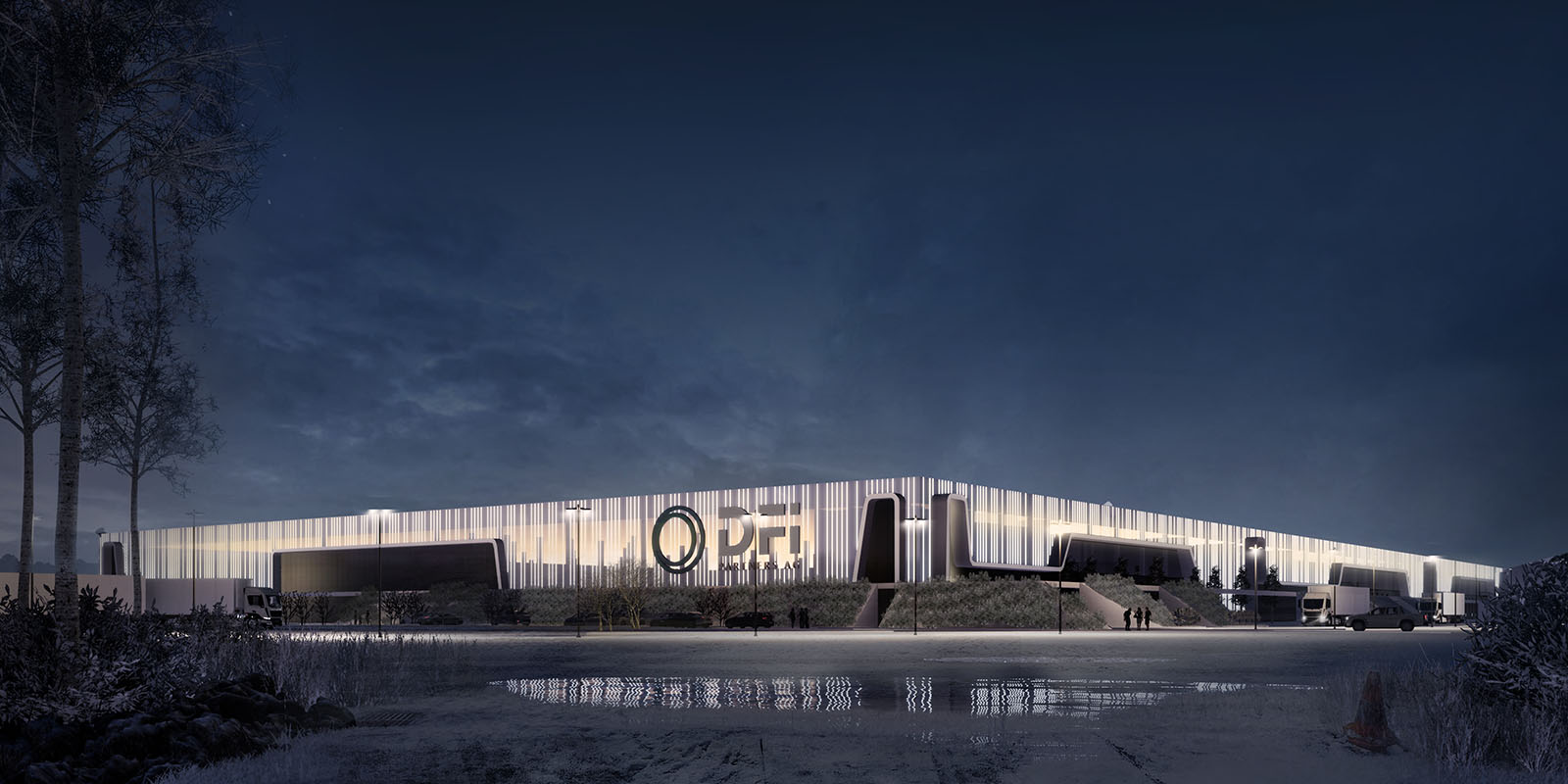
DFI LOGISTICS BUILDING IN MÜLHEIM KÄRLICH, GERMANY
- Stateon drawing board
- OwnerDFI PARTNERS AG
OFFICETWENTYFIVEARCHITECTS designed the DFI Logistics building, located near the residential area of MÜLHEIM-KÄRLICH in Germany. The center’s location is of great importance as it is well connected to all surrounding metropolitan areas like Frankfurt, Cologne, Bonn, Hanover either by the federal highway or by the railway. Additionally there is the port connection to the container loading center of Andernach. The inland ports located on Midland Canal stay connected to the European shipping network.
The concept of the design was inspired by these and more detailed connections of the further area. Taking these into consideration, as well as the ways of horizontal and vertical transport, the facade was designed to simulate the movement of commodity as an eternal commercial line which connects every single pin on the map, using a line that is considered as a limit between the land and the sky.
Using the terms reflection and revealance and in combination of the concept mentioned above, there was a facade separation on the existing building, where the reflective glass interacts with the sky and landscape around the building. Following a sustainable approach, the green wall filter method was followed by installing green walls, surrounding the building and acting as a natural filter. Apart of the green areas, the masterplan includes the proper amount of parking lots that are needed, docks, water areas and communal gardens. Moreover fire installation areas are to be found.
The masterplan is designed in a way to respect the general area by treating the site with a green approach in order to respect the natural surroundings, and at the same time upgrading the industrial character of the area.









