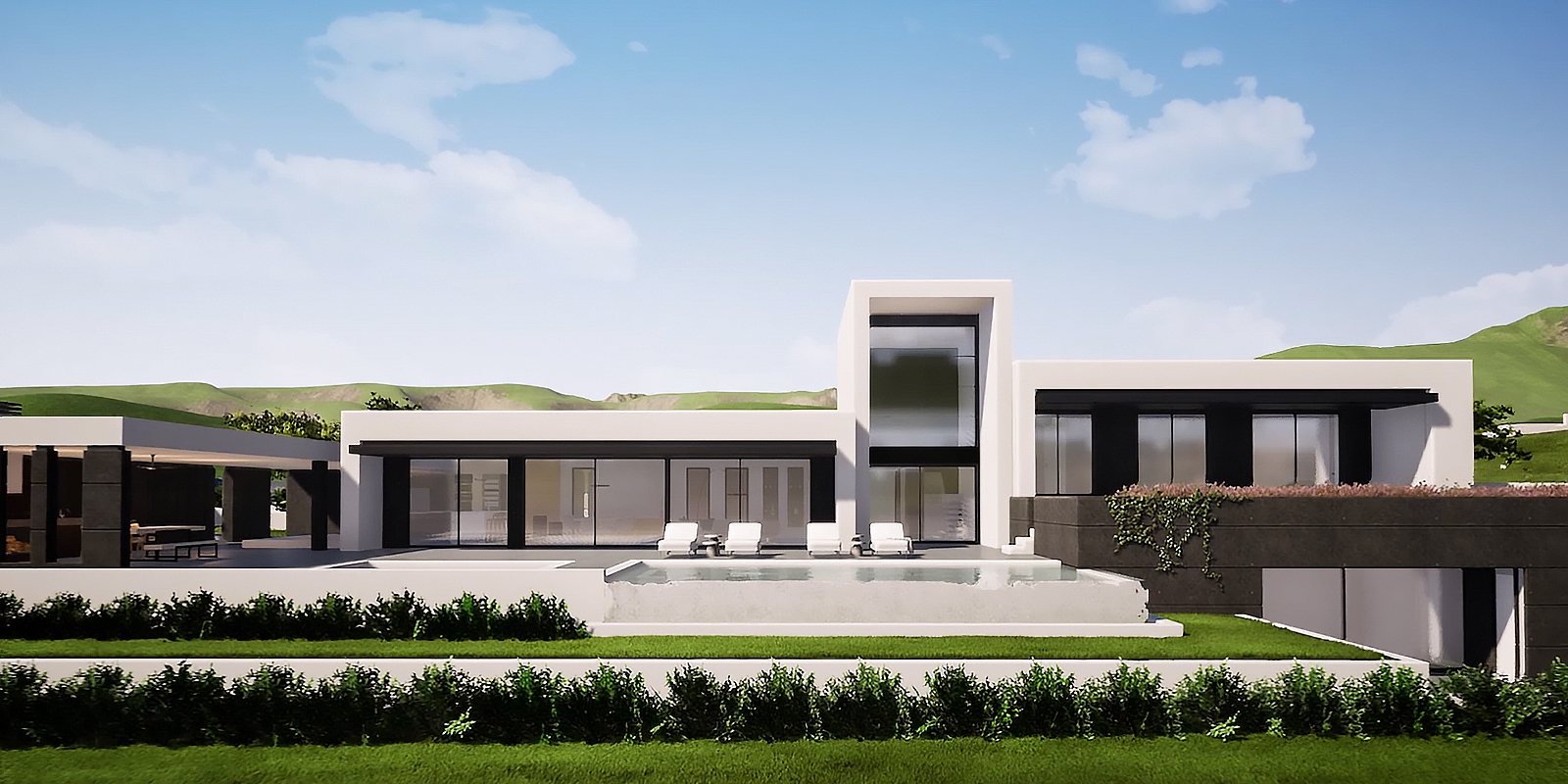
PRIVATE RESIDENCE IN ORAIOKASTRO, GREECE
- Statedesign completed
- OwnerPrivate
- Size530 m2
The site is located in Oraiokastro, part of Thessaloniki regional unit, Greece. The private residence consists of a basement with playroom, parking and storage areas and the ground floor with the main functions of the house. The architecture and geometry of the residence is simple. In relation to form, the basic design principle of the house is its organization morphologically and functionally into three rectangular volumes that are connected to each other. The one volume hosts the living areas, the other one the sleeping areas and the intermediate one provides the vertical movement between the levels. The south side of the house is characterized by large openings while the north side has smaller windows, a design principle that contributes to the bioclimatic character of the house.
The main color of the house is white while anthracite was chosen for details such as recesses / semi-outdoors and aluminum frames. The roof is covered with gravel and partially with low planting.









